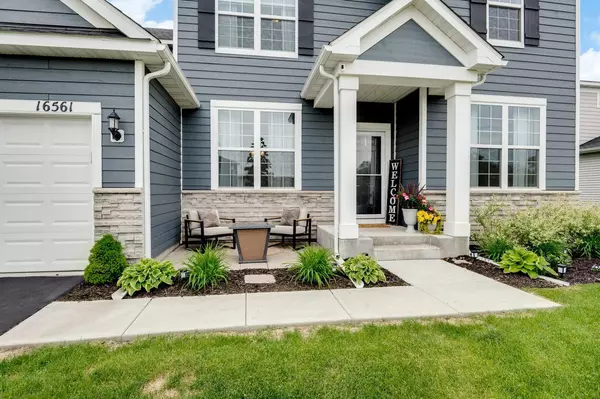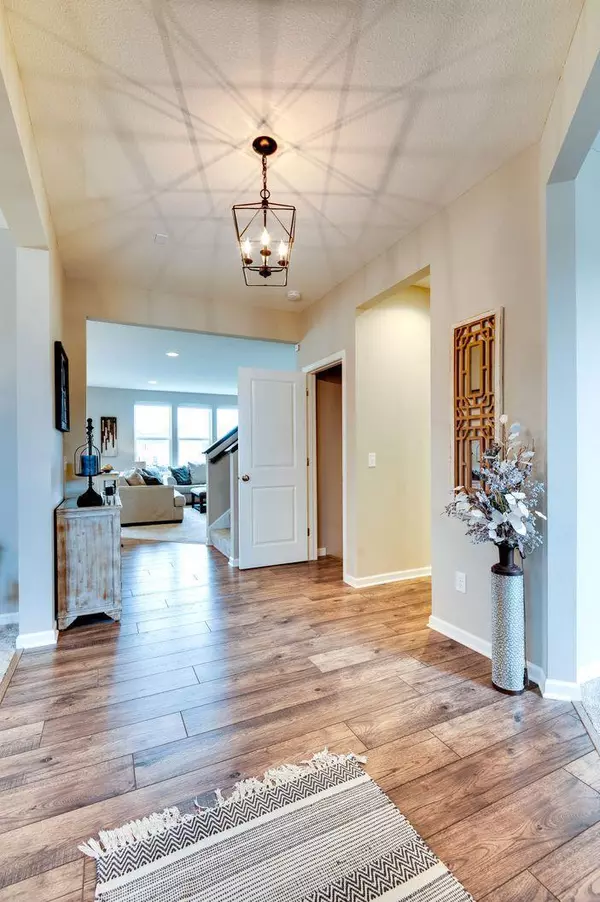$625,000
$619,900
0.8%For more information regarding the value of a property, please contact us for a free consultation.
5 Beds
4 Baths
3,804 SqFt
SOLD DATE : 07/15/2022
Key Details
Sold Price $625,000
Property Type Single Family Home
Sub Type Single Family Residence
Listing Status Sold
Purchase Type For Sale
Square Footage 3,804 sqft
Price per Sqft $164
Subdivision Territorial Trail 2Nd Add
MLS Listing ID 6215229
Sold Date 07/15/22
Bedrooms 5
Full Baths 1
Half Baths 1
Three Quarter Bath 2
Year Built 2018
Annual Tax Amount $6,668
Tax Year 2022
Contingent None
Lot Size 8,712 Sqft
Acres 0.2
Lot Dimensions 70x125x71x130
Property Description
Like new, picture perfect 2 story you've been looking for on awesome lot overlooking pond & field! Better than new, no wait + deck, window treatments, appliances etc. are all in! This home shows like a model from great curb appeal to awesome interior finishes. Cozy front patio leads to open/welcoming foyer with large formal dining & office on either side. The spacious/sunny great room includes fam rm with gas fireplace/large windows /recessed lighting, great kitchen with lots of storage /granite CT's /tile backsplash/center island, informal dining/pantry & mini-office. Deck overlooks picturesque back yard & pond. Nice mud room to 3 car gar. 4BR's up + a generous loft area. Owners ensuite with walk-in shower, double sinks & 2 great WI closets. Lower level has huge 2nd fam room, a 5th BR, a 4th BA & huge storage room + many WI closets. Neighborhood Park / walking trails plus Elm Creek Reserve / Arbor Lakes shops close! Beautiful home on great lot in a great location! Come check it out!
Location
State MN
County Hennepin
Zoning Residential-Single Family
Rooms
Basement Daylight/Lookout Windows, Drain Tiled, Finished, Concrete, Sump Pump
Dining Room Breakfast Bar, Breakfast Area, Eat In Kitchen, Informal Dining Room, Kitchen/Dining Room, Separate/Formal Dining Room
Interior
Heating Forced Air
Cooling Central Air
Fireplaces Number 1
Fireplace Yes
Appliance Air-To-Air Exchanger, Dishwasher, Disposal, Dryer, Exhaust Fan, Microwave, Range, Refrigerator, Washer
Exterior
Garage Attached Garage, Garage Door Opener, Tandem
Garage Spaces 3.0
Parking Type Attached Garage, Garage Door Opener, Tandem
Building
Story Two
Foundation 1385
Sewer City Sewer/Connected
Water City Water/Connected
Level or Stories Two
Structure Type Brick/Stone,Fiber Board,Vinyl Siding
New Construction false
Schools
School District Osseo
Read Less Info
Want to know what your home might be worth? Contact us for a FREE valuation!

Our team is ready to help you sell your home for the highest possible price ASAP

"My job is to find and attract mastery-based agents to the office, protect the culture, and make sure everyone is happy! "






