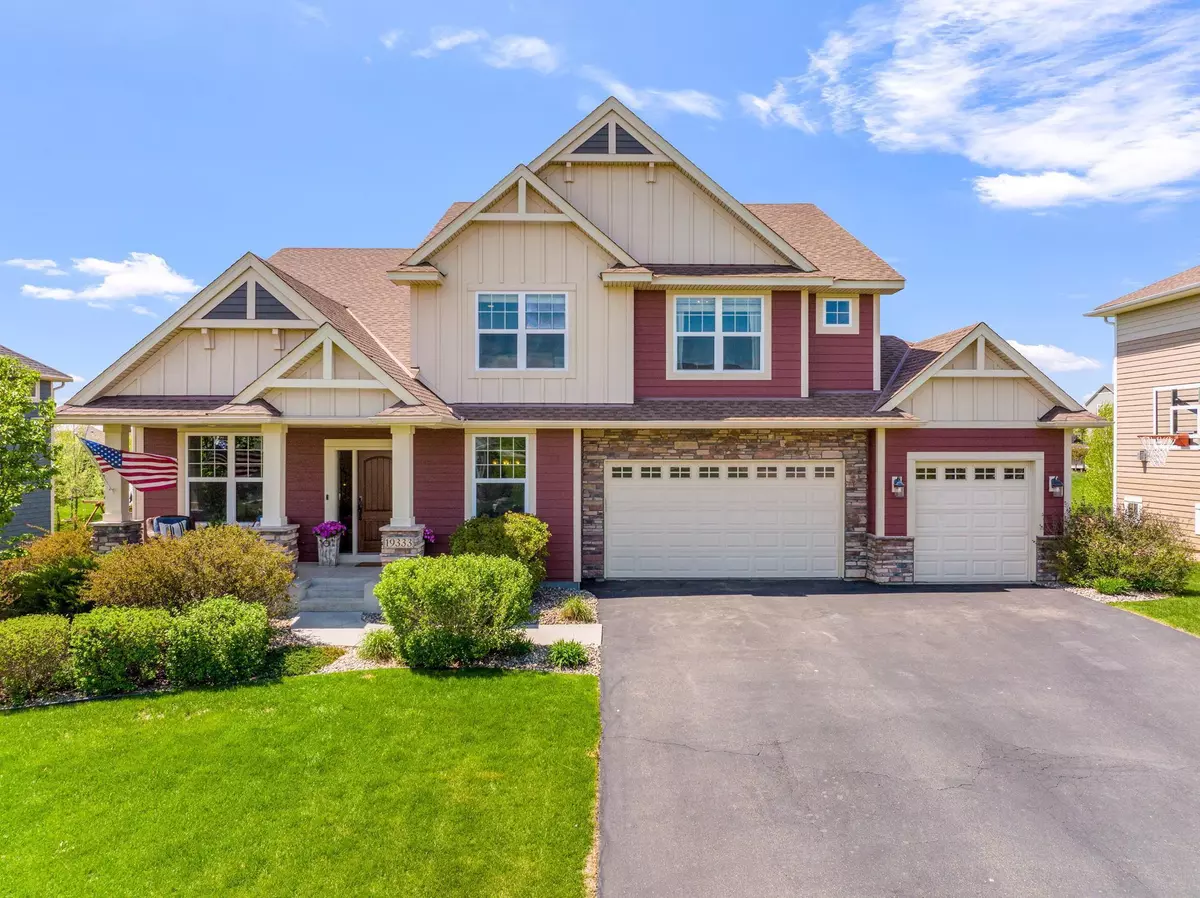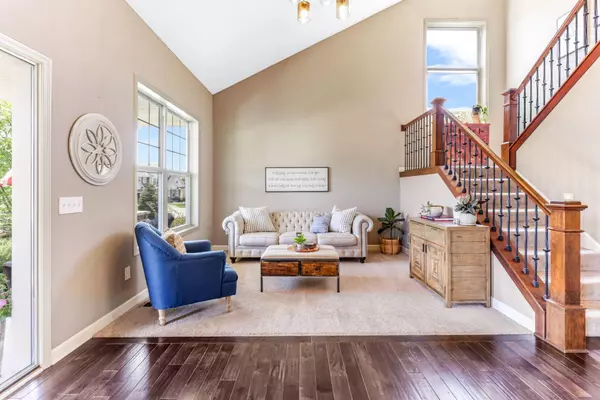$830,000
$780,000
6.4%For more information regarding the value of a property, please contact us for a free consultation.
5 Beds
5 Baths
4,784 SqFt
SOLD DATE : 07/25/2022
Key Details
Sold Price $830,000
Property Type Single Family Home
Sub Type Single Family Residence
Listing Status Sold
Purchase Type For Sale
Square Footage 4,784 sqft
Price per Sqft $173
Subdivision Summerlyn 1St Add
MLS Listing ID 6187273
Sold Date 07/25/22
Bedrooms 5
Full Baths 2
Three Quarter Bath 3
HOA Fees $46/qua
Year Built 2014
Annual Tax Amount $7,829
Tax Year 2022
Contingent None
Lot Size 10,890 Sqft
Acres 0.25
Lot Dimensions 85x130x85x130
Property Description
Don't miss this executive 2 story home located in the popular, (recently sold out) Summerlyn development. Cozy front porch with stone accents. Enter to beautiful two story vaulted ceilings. Formal dining room and sitting room. Upgraded chefs kitchen with GE Monogram 6 burner gas cooktop and GE Advantium appliances. Large granite center island and countertops. Eat in kitchen plus breakfast bar. Large great room with stone fireplace. Main level in-laws suite/office and 3/4 bathroom. Mud room with built-ins. Walks out to a maintenance free deck and fire-pit. Large master with walk-in shower and three large bedrooms. Upper level loft for late night movie watching. Upper level laundry. Lower level amusement room with fireplace. Great for home theater and gaming. Custom wet bar with granite counter-tops and custom cabinets. Lower level bedroom with 3/4 bath. Walk to the community clubhouse, pool, and Summerlynn Park. 5 mins from Target and restaurants. Hurry this one won't last long.
Location
State MN
County Dakota
Zoning Residential-Single Family
Rooms
Basement Daylight/Lookout Windows, Drain Tiled, Finished, Full, Concrete, Sump Pump
Dining Room Breakfast Area, Eat In Kitchen, Separate/Formal Dining Room
Interior
Heating Forced Air, Fireplace(s)
Cooling Central Air
Fireplaces Number 2
Fireplaces Type Amusement Room, Family Room, Gas
Fireplace Yes
Appliance Air-To-Air Exchanger, Cooktop, Dishwasher, Disposal, Dryer, Exhaust Fan, Humidifier, Microwave, Refrigerator, Wall Oven, Washer, Water Softener Owned
Exterior
Parking Features Attached Garage, Asphalt
Garage Spaces 3.0
Fence None
Roof Type Age 8 Years or Less,Asphalt
Building
Story Two
Foundation 1632
Sewer City Sewer/Connected
Water City Water/Connected
Level or Stories Two
Structure Type Brick/Stone,Wood Siding
New Construction false
Schools
School District Lakeville
Others
HOA Fee Include Professional Mgmt,Shared Amenities
Restrictions Architecture Committee,Mandatory Owners Assoc,Other Bldg Restrictions,Pets - Cats Allowed,Pets - Dogs Allowed
Read Less Info
Want to know what your home might be worth? Contact us for a FREE valuation!

Our team is ready to help you sell your home for the highest possible price ASAP
"My job is to find and attract mastery-based agents to the office, protect the culture, and make sure everyone is happy! "






