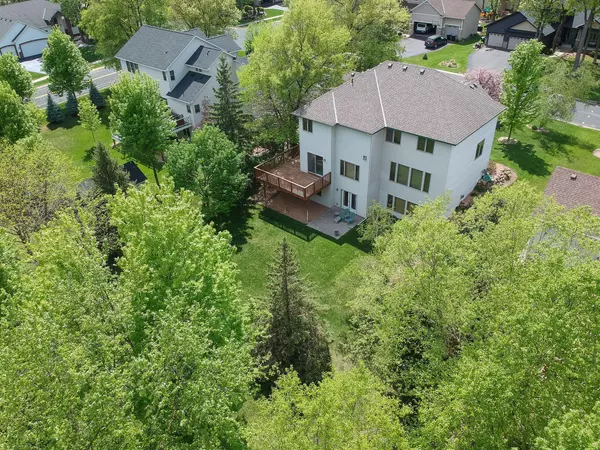$580,000
$600,000
3.3%For more information regarding the value of a property, please contact us for a free consultation.
4 Beds
4 Baths
4,504 SqFt
SOLD DATE : 08/01/2022
Key Details
Sold Price $580,000
Property Type Single Family Home
Sub Type Single Family Residence
Listing Status Sold
Purchase Type For Sale
Square Footage 4,504 sqft
Price per Sqft $128
Subdivision Woodland Estates 4Th Add
MLS Listing ID 6201150
Sold Date 08/01/22
Bedrooms 4
Full Baths 2
Half Baths 1
Three Quarter Bath 1
Year Built 2003
Annual Tax Amount $5,276
Tax Year 2021
Contingent None
Lot Size 0.300 Acres
Acres 0.3
Lot Dimensions 150x87
Property Description
Welcome Home! Beautiful 4 Bedroom,4 Bath, 3+ car garage home nestled on cul-de-sac in the sought after Woodland Estates development! This custom Parent built home Sparkles & Shines with updates throughout. From the welcoming entry this spacious open floor plan offers the perfect gathering space for family and friends. Stunning gourmet kitchen sure to please any chef with the gorgeous new granite countertops, back splash & new appliances with convenient pantry. Quality throughout this lovely 4500+ finished Sq Ft home includes solid hardwood floors & doors, custom cabinetry, Andersen windows, 2 gas fireplaces, whole house sound system, home offers 3 zone heating & cooling, and 4 bedrooms together on the top floor! Luxury owners ensuite with heated floors. The finished lower level features a wet bar, wine cellar, exercise room, and huge entertainment room with a walkout to the landscaped backyard perfect for a relaxing BBQ. Huge 22 x 14' room above the garage.A Must See!
Location
State MN
County Anoka
Zoning Residential-Single Family
Rooms
Basement Drain Tiled, Finished, Full, Storage Space, Walkout
Dining Room Breakfast Area, Eat In Kitchen, Informal Dining Room
Interior
Heating Forced Air
Cooling Central Air
Fireplaces Number 2
Fireplaces Type Two Sided, Family Room, Living Room, Stone
Fireplace Yes
Appliance Dishwasher, Dryer, Microwave, Range, Refrigerator, Washer, Water Softener Owned
Exterior
Parking Features Attached Garage, Concrete, Garage Door Opener, Insulated Garage
Garage Spaces 3.0
Fence None
Roof Type Age Over 8 Years,Asphalt
Building
Lot Description Tree Coverage - Light, Underground Utilities
Story Two
Foundation 1444
Sewer City Sewer/Connected
Water City Water/Connected
Level or Stories Two
Structure Type Brick/Stone,Vinyl Siding
New Construction false
Schools
School District Anoka-Hennepin
Read Less Info
Want to know what your home might be worth? Contact us for a FREE valuation!
Our team is ready to help you sell your home for the highest possible price ASAP
"My job is to find and attract mastery-based agents to the office, protect the culture, and make sure everyone is happy! "







