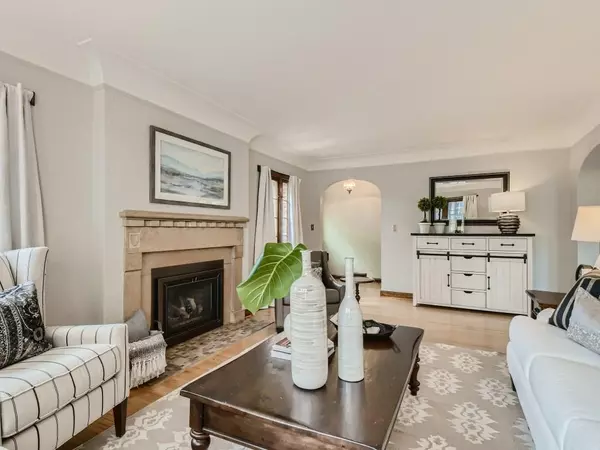$827,000
$749,900
10.3%For more information regarding the value of a property, please contact us for a free consultation.
4 Beds
3 Baths
3,106 SqFt
SOLD DATE : 08/11/2022
Key Details
Sold Price $827,000
Property Type Single Family Home
Sub Type Single Family Residence
Listing Status Sold
Purchase Type For Sale
Square Footage 3,106 sqft
Price per Sqft $266
Subdivision Shenandoah Terrace
MLS Listing ID 6192252
Sold Date 08/11/22
Bedrooms 4
Full Baths 2
Three Quarter Bath 1
Year Built 1937
Annual Tax Amount $9,375
Tax Year 2022
Contingent None
Lot Size 6,534 Sqft
Acres 0.15
Lot Dimensions 50x127
Property Description
Gorgeous Tudor on the highly-coveted, tree-lined 10th Ave in Shenandoah Terrace! Steps to Minnehaha Parkway & also to the fabulous 48th and Chicago entertainment district full of restaurants, bars, shopping & coffee shops. Incredible location! Gleaming hardwood floors throughout, coved ceilings & fresh paint will be sure to impress not to mention the huge living & dining rooms complete with beautiful French windows & a stately fireplace perfect for entertaining. French doors off of the kitchen lead to a large fenced & finished backyard for summer gatherings. Adjacent to the yard is a 2-car garage plus parking for two more cars. Each of the 4 bedrooms is over-sized with ample closet space & each of the 3 bathrooms sparkle. Updated kitchen complete with cork floors & expansive work-space. Fully finished lower-level with wet bar, family room, gas fireplace & plenty of storage. Pride in ownership is evident. Pre-inspected & ready for the most sophisticated of buyers.
Location
State MN
County Hennepin
Zoning Residential-Single Family
Rooms
Basement Finished, Full
Dining Room Separate/Formal Dining Room
Interior
Heating Forced Air
Cooling Central Air
Fireplaces Number 2
Fireplaces Type Family Room, Gas, Living Room
Fireplace Yes
Appliance Dishwasher, Disposal, Dryer, Exhaust Fan, Humidifier, Microwave, Range, Refrigerator, Washer
Exterior
Garage Detached, Concrete, Garage Door Opener, No Int Access to Dwelling
Garage Spaces 2.0
Fence Full, Privacy, Wood
Pool None
Roof Type Age 8 Years or Less,Asphalt
Parking Type Detached, Concrete, Garage Door Opener, No Int Access to Dwelling
Building
Lot Description Public Transit (w/in 6 blks), Tree Coverage - Medium
Story Two
Foundation 1536
Sewer City Sewer/Connected
Water City Water/Connected
Level or Stories Two
Structure Type Brick/Stone,Stucco
New Construction false
Schools
School District Minneapolis
Read Less Info
Want to know what your home might be worth? Contact us for a FREE valuation!

Our team is ready to help you sell your home for the highest possible price ASAP

"My job is to find and attract mastery-based agents to the office, protect the culture, and make sure everyone is happy! "






