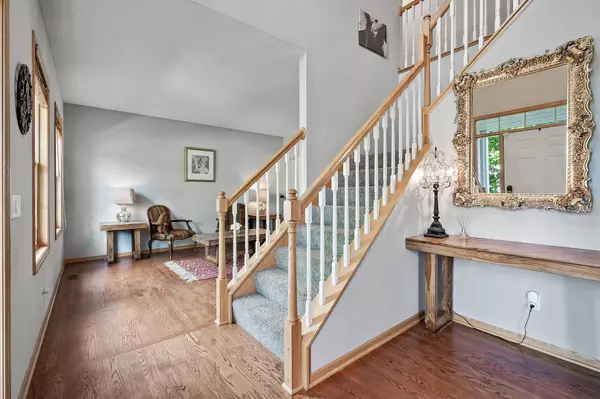$574,900
$574,900
For more information regarding the value of a property, please contact us for a free consultation.
5 Beds
4 Baths
4,333 SqFt
SOLD DATE : 08/11/2022
Key Details
Sold Price $574,900
Property Type Single Family Home
Sub Type Single Family Residence
Listing Status Sold
Purchase Type For Sale
Square Footage 4,333 sqft
Price per Sqft $132
Subdivision Chadwick Farm
MLS Listing ID 6215649
Sold Date 08/11/22
Bedrooms 5
Full Baths 2
Half Baths 1
Three Quarter Bath 1
Year Built 2005
Annual Tax Amount $5,952
Tax Year 2021
Contingent None
Lot Size 0.310 Acres
Acres 0.31
Lot Dimensions 90x150
Property Description
It's your lucky day! A home in Chadwick Farm is available! This 1-owner Hancock model features an owner's suite that spans the entire back of the home. Tons of upgrades and additions throughout the home. This traditional 2-story plan features lots of space, an open kitchen with huge center island and counter space, reconfigured main-floor laundry room with 4 coat lockers, and a beautiful 4-season porch that gives the home depth and lots of light. Many mature trees, patio hot tub, and a fenced-in yard for your pups and kids to run. There is heated tile in bathroom and bar in the basement. The basement features a wet bar that could be converted/used as a mother-in-law suite, with large family room and 5th bedroom/4th bath. There is a Culligan water system installed. This home comes with a 1-year Cinch home warranty for the new buyers.
Location
State MN
County Dakota
Zoning Residential-Single Family
Rooms
Basement Daylight/Lookout Windows, Egress Window(s), Finished, Full, Other, Concrete, Storage Space, Sump Pump
Dining Room Living/Dining Room, Separate/Formal Dining Room
Interior
Heating Forced Air, Fireplace(s)
Cooling Central Air
Fireplaces Number 3
Fireplaces Type Two Sided, Amusement Room, Family Room, Gas, Living Room, Other
Fireplace Yes
Appliance Dishwasher, Disposal, Dryer, Electric Water Heater, Exhaust Fan, Freezer, Humidifier, Water Filtration System, Microwave, Other, Range, Refrigerator, Washer, Water Softener Owned
Exterior
Parking Features Attached Garage, Asphalt, Garage Door Opener, Other, Storage, Tuckunder Garage
Garage Spaces 3.0
Fence Chain Link, Full
Building
Lot Description Tree Coverage - Medium
Story Two
Foundation 1561
Sewer City Sewer/Connected
Water City Water/Connected
Level or Stories Two
Structure Type Brick/Stone,Vinyl Siding,Wood Siding
New Construction false
Schools
School District Lakeville
Read Less Info
Want to know what your home might be worth? Contact us for a FREE valuation!

Our team is ready to help you sell your home for the highest possible price ASAP
"My job is to find and attract mastery-based agents to the office, protect the culture, and make sure everyone is happy! "






