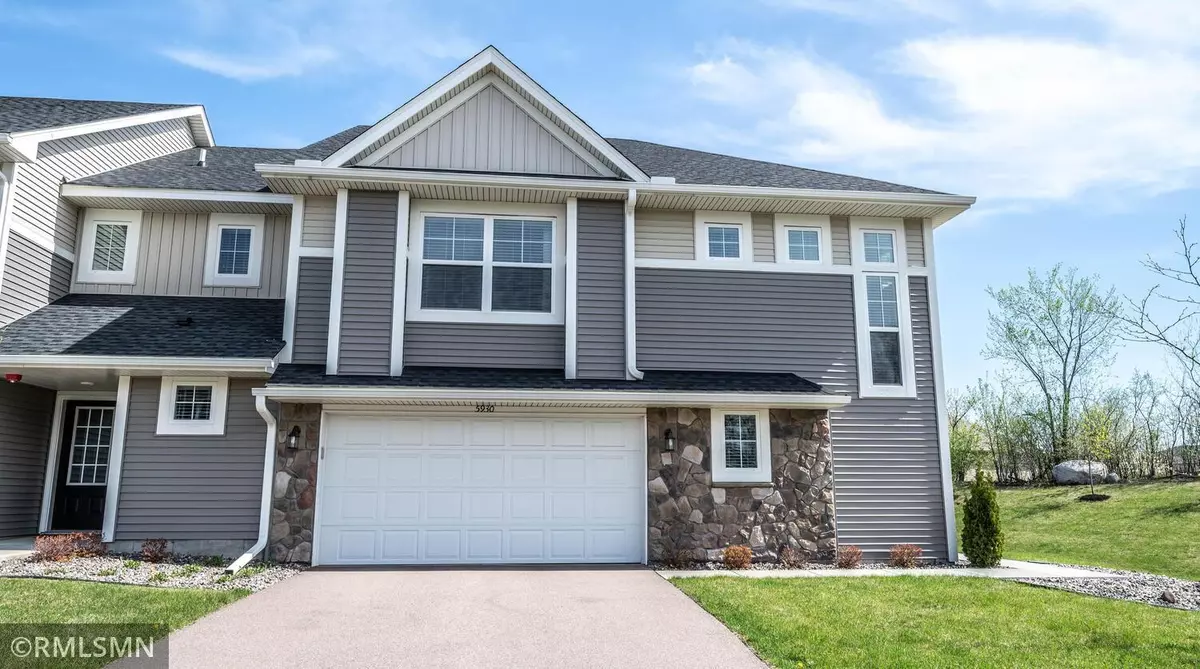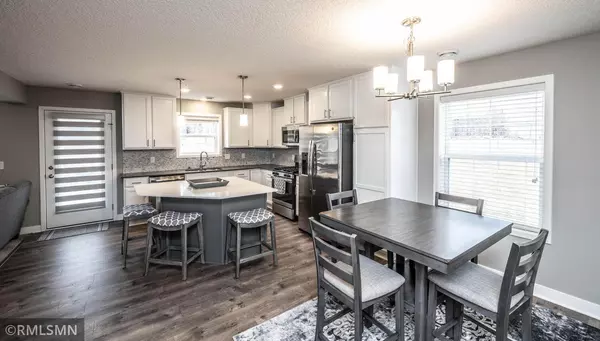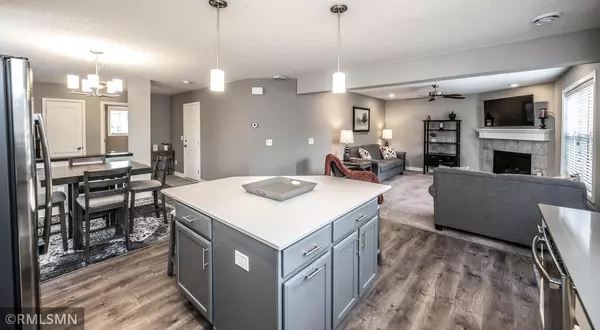$405,300
$399,900
1.4%For more information regarding the value of a property, please contact us for a free consultation.
3 Beds
3 Baths
1,911 SqFt
SOLD DATE : 08/15/2022
Key Details
Sold Price $405,300
Property Type Townhouse
Sub Type Townhouse Side x Side
Listing Status Sold
Purchase Type For Sale
Square Footage 1,911 sqft
Price per Sqft $212
Subdivision Summit Preserve Cic 1203
MLS Listing ID 6198630
Sold Date 08/15/22
Bedrooms 3
Full Baths 1
Half Baths 1
Three Quarter Bath 1
HOA Fees $219/mo
Year Built 2018
Annual Tax Amount $3,750
Tax Year 2022
Contingent None
Lot Size 2,178 Sqft
Acres 0.05
Lot Dimensions 42x60
Property Description
Beautiful and nearly new end unit townhome is located on a premier lot with no neighbors behind it, in a quiet and gorgeous neighborhood! You'll love the wide open kitchen with a large island, white cabinetry with backsplash. Kitchen, dining room and living room are all open to each other and the patio door leads to a relaxing private oasis with a patio and plenty of green space to enjoy. Upper level has 3 bedrooms, a loft and a full bathroom. The 18x13 master suite has a large walk-in closet and a 3/4 bath with dual sinks and a walk-in shower. Custom window treatments and dual access points for Smart Home capabilities. Conveniently located a short distance from several parks, Highways 13 and 169, and only a 3-minute drive to Sand Point Beach and Sand Point Beach Park on Lower Prior Lake. Come and make this your home today!
Location
State MN
County Scott
Zoning Residential-Single Family
Rooms
Basement Slab
Dining Room Breakfast Bar, Breakfast Area, Eat In Kitchen, Informal Dining Room, Kitchen/Dining Room, Living/Dining Room
Interior
Heating Forced Air
Cooling Central Air
Fireplaces Number 1
Fireplaces Type Gas, Living Room
Fireplace Yes
Appliance Air-To-Air Exchanger, Dishwasher, Disposal, Dryer, Freezer, Humidifier, Microwave, Range, Refrigerator, Washer, Water Softener Owned
Exterior
Parking Features Attached Garage, Asphalt, Garage Door Opener, Insulated Garage
Garage Spaces 2.0
Fence None
Roof Type Age 8 Years or Less,Asphalt
Building
Lot Description Tree Coverage - Light
Story Two
Foundation 759
Sewer City Sewer/Connected
Water City Water/Connected
Level or Stories Two
Structure Type Brick/Stone,Vinyl Siding
New Construction false
Schools
School District Shakopee
Others
HOA Fee Include Hazard Insurance,Lawn Care,Maintenance Grounds,Trash,Snow Removal
Restrictions Pets - Cats Allowed,Pets - Dogs Allowed
Read Less Info
Want to know what your home might be worth? Contact us for a FREE valuation!

Our team is ready to help you sell your home for the highest possible price ASAP
"My job is to find and attract mastery-based agents to the office, protect the culture, and make sure everyone is happy! "






