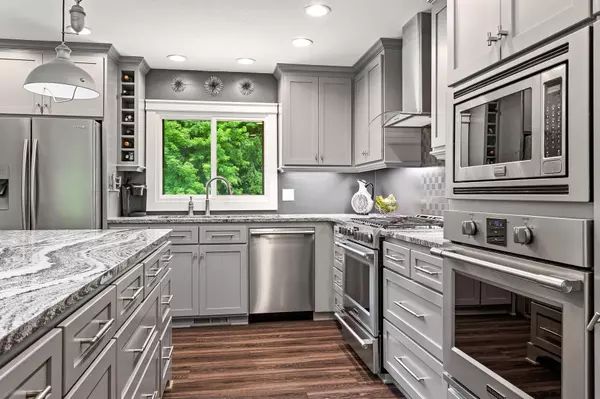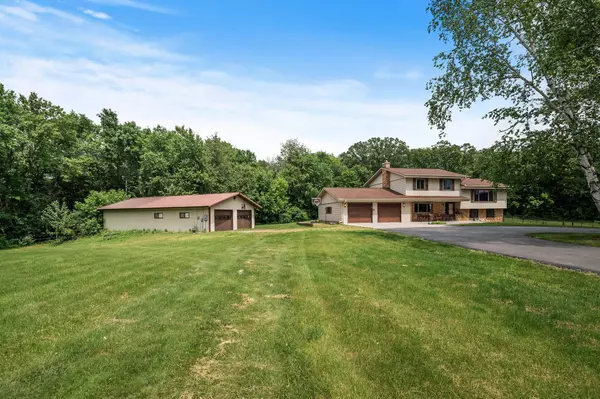$535,000
$529,900
1.0%For more information regarding the value of a property, please contact us for a free consultation.
4 Beds
2 Baths
2,454 SqFt
SOLD DATE : 08/11/2022
Key Details
Sold Price $535,000
Property Type Single Family Home
Sub Type Single Family Residence
Listing Status Sold
Purchase Type For Sale
Square Footage 2,454 sqft
Price per Sqft $218
Subdivision Trail Haven 2Nd Add
MLS Listing ID 6217568
Sold Date 08/11/22
Bedrooms 4
Full Baths 1
Three Quarter Bath 1
Year Built 1972
Annual Tax Amount $5,107
Tax Year 2022
Contingent None
Lot Size 2.280 Acres
Acres 2.28
Lot Dimensions 259x140x99x281x157x25
Property Description
This is country living at its finest! Stunning 2.28 acres in the heart of Corcoran yet close to shopping, dining, golfing, parks, trails and more. Picturesque setting with a round about driveway, private backyard and well groomed lawn. This gorgeous 4 level split will not disappoint. Every inch has been remodeled with custom designer finishes and every detail has been thought through. The gourmet kitchen features custom cabinetry, high-end lighting, stainless steel appliances, Cambria countertops, double oven and the list goes on. The 24x32 additional shop garage has all the bells and whistles plus cold storage on the back. Beautifully updated bathrooms, 3 bedrooms on one level, cozy fireplace, mudroom, newer mechanicals, laundry on upper and lower level, newer windows, all new flooring, spacious deck and walk-out lower level. Please see the feature sheet in supplements for more details and updates. You won't want to miss this one. Great trailer storage behind the shop garage!
Location
State MN
County Hennepin
Zoning Residential-Single Family
Rooms
Basement Block, Daylight/Lookout Windows, Egress Window(s), Finished, Full, Walkout
Dining Room Breakfast Bar, Eat In Kitchen, Other
Interior
Heating Forced Air, Fireplace(s)
Cooling Central Air
Fireplaces Number 1
Fireplaces Type Family Room, Wood Burning
Fireplace Yes
Appliance Dishwasher, Dryer, Exhaust Fan, Humidifier, Gas Water Heater, Water Filtration System, Microwave, Range, Refrigerator, Wall Oven, Washer, Water Softener Owned
Exterior
Parking Features Attached Garage, Detached, Asphalt, Garage Door Opener, Heated Garage, Insulated Garage, Multiple Garages, Storage
Garage Spaces 4.0
Fence Chain Link, Partial
Pool Above Ground, Heated, Outdoor Pool
Roof Type Age 8 Years or Less,Asphalt,Metal
Building
Lot Description Tree Coverage - Medium, Underground Utilities
Story Four or More Level Split
Foundation 1150
Sewer Mound Septic, Private Sewer
Water Private, Well
Level or Stories Four or More Level Split
Structure Type Brick/Stone,Metal Siding
New Construction false
Schools
School District Buffalo-Hanover-Montrose
Read Less Info
Want to know what your home might be worth? Contact us for a FREE valuation!
Our team is ready to help you sell your home for the highest possible price ASAP
"My job is to find and attract mastery-based agents to the office, protect the culture, and make sure everyone is happy! "







