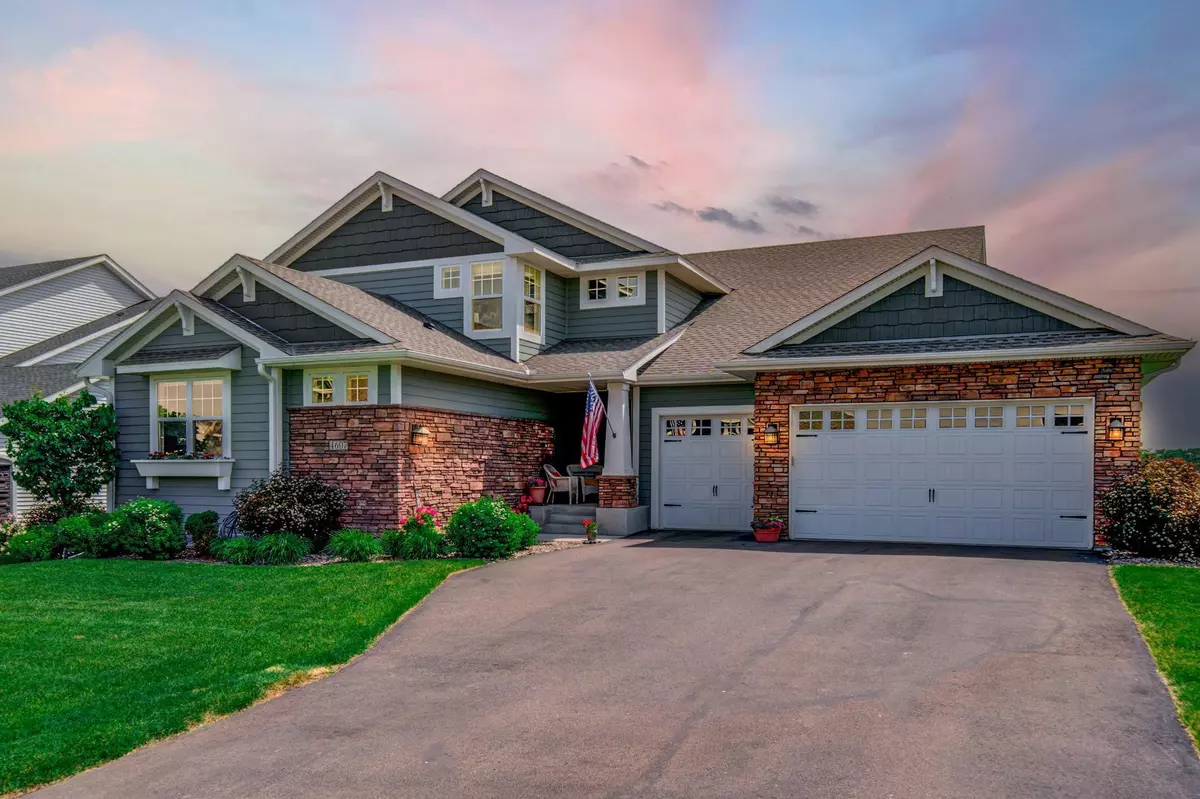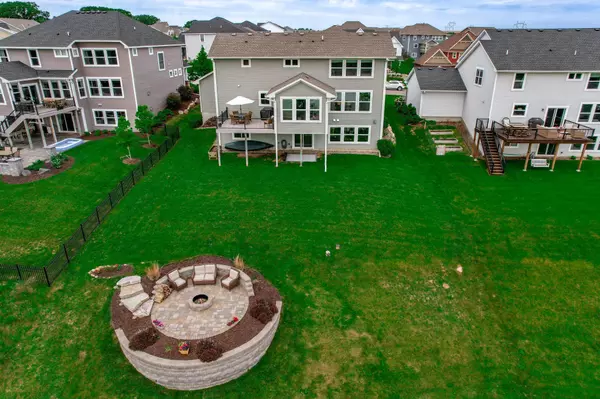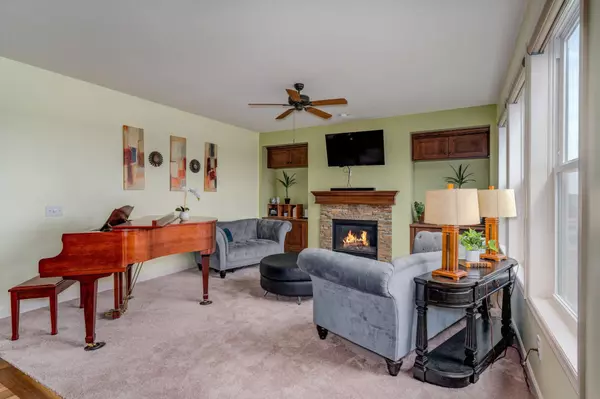$880,000
$884,800
0.5%For more information regarding the value of a property, please contact us for a free consultation.
6 Beds
7 Baths
5,354 SqFt
SOLD DATE : 08/19/2022
Key Details
Sold Price $880,000
Property Type Single Family Home
Sub Type Single Family Residence
Listing Status Sold
Purchase Type For Sale
Square Footage 5,354 sqft
Price per Sqft $164
Subdivision Ashton Ridge 3Rd Add
MLS Listing ID 6182175
Sold Date 08/19/22
Bedrooms 6
Full Baths 2
Half Baths 1
Three Quarter Bath 4
HOA Fees $15/ann
Year Built 2016
Annual Tax Amount $9,756
Tax Year 2022
Contingent None
Lot Size 0.300 Acres
Acres 0.3
Lot Dimensions 170 x 77
Property Description
High demand Multi-generational home in desirable Ashton Ridge, with stunning views of Bailey Lake from most every room. Loaded with upgrades and high-end features, Abundant sunlight floods open concept living/dining, including a gourmet kitchen with an oversized granite island and stainless steel appliances, highlighted with amazing 4 season sunroom. Upper level includes laundry area plus 4 large bedrooms, each with walk-in closets. Owner's suite has generous bath with separate shower and soaking tub and walk- in closet. Lower level offers another large family room with additional bedroom, bath, and office space. The next-gen suite, located on the main level features 2 beds, 2 baths, full kitchen & laundry! Professionally landscaped with custom fire pit area overlooking the lake adding even more appeal. All within walking distance to East Ridge High school, the Health East Sports complex & so much more.
Location
State MN
County Washington
Zoning Residential-Single Family
Body of Water Unnamed
Rooms
Basement Finished, Full, Walkout
Dining Room Eat In Kitchen, Kitchen/Dining Room
Interior
Heating Forced Air
Cooling Central Air
Fireplaces Number 2
Fireplaces Type Family Room, Gas, Living Room
Fireplace Yes
Appliance Dishwasher, Dryer, Exhaust Fan, Microwave, Range, Refrigerator, Wall Oven, Washer, Water Softener Owned
Exterior
Parking Features Attached Garage, Asphalt, Garage Door Opener, Insulated Garage
Garage Spaces 3.0
Waterfront Description Lake View
View Y/N Lake
View Lake
Roof Type Asphalt
Building
Story Two
Foundation 1906
Sewer City Sewer/Connected
Water City Water/Connected
Level or Stories Two
Structure Type Brick/Stone,Fiber Cement
New Construction false
Schools
School District South Washington County
Others
HOA Fee Include Professional Mgmt
Restrictions Mandatory Owners Assoc
Read Less Info
Want to know what your home might be worth? Contact us for a FREE valuation!

Our team is ready to help you sell your home for the highest possible price ASAP

"My job is to find and attract mastery-based agents to the office, protect the culture, and make sure everyone is happy! "






