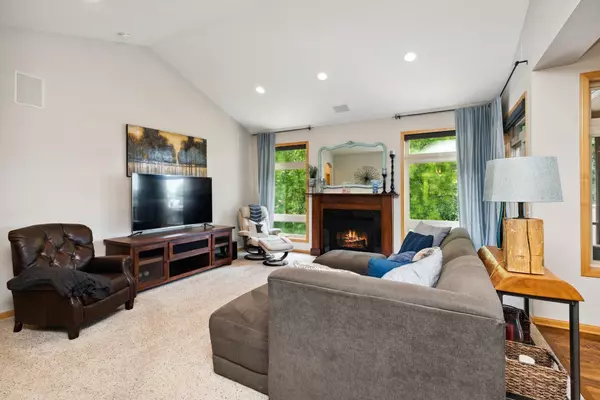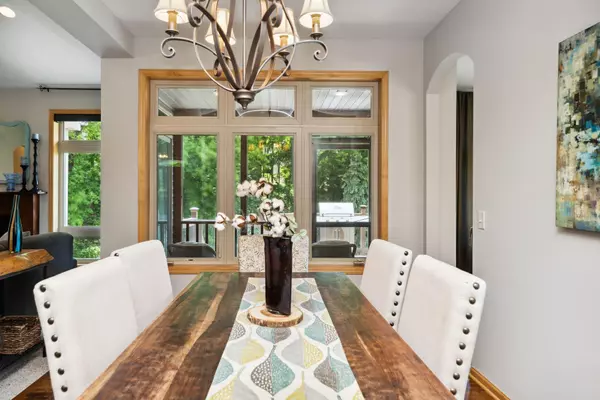$599,900
$599,900
For more information regarding the value of a property, please contact us for a free consultation.
4 Beds
4 Baths
3,677 SqFt
SOLD DATE : 08/16/2022
Key Details
Sold Price $599,900
Property Type Single Family Home
Sub Type Single Family Residence
Listing Status Sold
Purchase Type For Sale
Square Footage 3,677 sqft
Price per Sqft $163
Subdivision Acc 2Nd Add
MLS Listing ID 6215264
Sold Date 08/16/22
Bedrooms 4
Full Baths 3
Half Baths 1
Year Built 2004
Annual Tax Amount $6,190
Tax Year 2022
Contingent None
Lot Size 0.440 Acres
Acres 0.44
Lot Dimensions 46x156x108x90x68x69
Property Description
Fresh and light, nearly new rambler boasts one level living with endless updates and upgrades. Gleaming hardwood flooring, formal dining room and charming porch. Open flowing floorplan welcomes and draws you into the firelit great room with windows overlooking rear yard. Stylish kitchen boasts a quartz island and elevated countertop dining, stainless steel appliance package and custom maple cabinetry. Opulent owner suite with walk in closet, private full bath with deep soaking tub, double vanity, separate shower. Two secondary bedrooms are found on the main level of this fine home with adjacent full bath. Sunfilled laundry and mud room with adjacent powder bath exit to the attached 3 stall garage. Warm & inviting finishes await in this well designed, walkout lower level. Enjoy the secondary amusement when entertaining family and friends for the next big game with adjoining wet bar to assist in preparing snacks. Full bath supports the additional bedroom & entertaining venues.
Location
State MN
County Scott
Zoning Residential-Single Family
Rooms
Basement Daylight/Lookout Windows, Finished, Full, Concrete, Walkout
Dining Room Breakfast Bar, Eat In Kitchen, Living/Dining Room, Separate/Formal Dining Room
Interior
Heating Forced Air, Radiant Floor
Cooling Central Air
Fireplaces Number 2
Fireplaces Type Family Room, Gas, Living Room
Fireplace Yes
Appliance Cooktop, Dishwasher, Disposal, Dryer, Microwave, Refrigerator, Wall Oven, Washer
Exterior
Parking Features Attached Garage, Concrete, Garage Door Opener
Garage Spaces 3.0
Roof Type Asphalt
Building
Lot Description Irregular Lot, Tree Coverage - Medium
Story One
Foundation 1933
Sewer City Sewer/Connected
Water City Water/Connected
Level or Stories One
Structure Type Brick/Stone,Metal Siding,Vinyl Siding
New Construction false
Schools
School District Shakopee
Read Less Info
Want to know what your home might be worth? Contact us for a FREE valuation!

Our team is ready to help you sell your home for the highest possible price ASAP
"My job is to find and attract mastery-based agents to the office, protect the culture, and make sure everyone is happy! "






