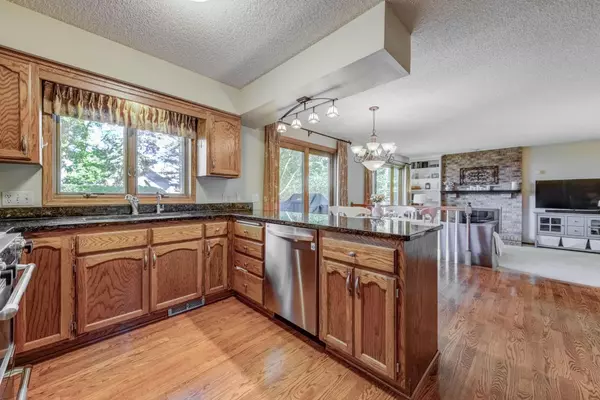$510,000
$500,000
2.0%For more information regarding the value of a property, please contact us for a free consultation.
4 Beds
3 Baths
2,216 SqFt
SOLD DATE : 08/22/2022
Key Details
Sold Price $510,000
Property Type Single Family Home
Sub Type Single Family Residence
Listing Status Sold
Purchase Type For Sale
Square Footage 2,216 sqft
Price per Sqft $230
Subdivision Mission Trails
MLS Listing ID 6227352
Sold Date 08/22/22
Bedrooms 4
Full Baths 1
Half Baths 1
Three Quarter Bath 1
Year Built 1987
Annual Tax Amount $4,834
Tax Year 2022
Contingent None
Property Description
This 4 bed, 3 bath Lundgren Brothers built home has over 2,000 finished above ground square feet. The 2-story floor plan creates a spacious main level. There are 4 bedrooms upstairs and Owner's Suite featuring an updated 3/4 bathroom and California Closet. The eat-in kitchen features hardwood floors and granite countertops and there's also a formal dining room. Enjoy relaxing by the gas fireplace in the Family Room that adjoins a spacious flex room that can be used as extra living space, an in-home office, piano room or playroom. Sitting on .3 acres, this professionally irrigated yard has a privacy fence and mature trees, with enough space to add a 3rd garage stall or parking pad. The unfinished basement awaits the new owners' imagination or check out the current owners' design plans in the photos. A 5th bedroom could be added (if egress window installed) and it's already roughed in & vented for a bathroom. Proximity to Cliff French Regional Park, Mission Hills Park, Medicine Lake, etc
Location
State MN
County Hennepin
Zoning Residential-Single Family
Rooms
Basement Full, Unfinished
Dining Room Eat In Kitchen, Separate/Formal Dining Room
Interior
Heating Forced Air
Cooling Central Air
Fireplaces Number 1
Fireplaces Type Family Room
Fireplace Yes
Exterior
Parking Features Attached Garage
Garage Spaces 2.0
Fence Privacy, Wood
Roof Type Asphalt
Building
Lot Description Tree Coverage - Medium
Story Two
Foundation 1092
Sewer City Sewer/Connected
Water City Water/Connected
Level or Stories Two
Structure Type Wood Siding
New Construction false
Schools
School District Robbinsdale
Read Less Info
Want to know what your home might be worth? Contact us for a FREE valuation!

Our team is ready to help you sell your home for the highest possible price ASAP

"My job is to find and attract mastery-based agents to the office, protect the culture, and make sure everyone is happy! "






