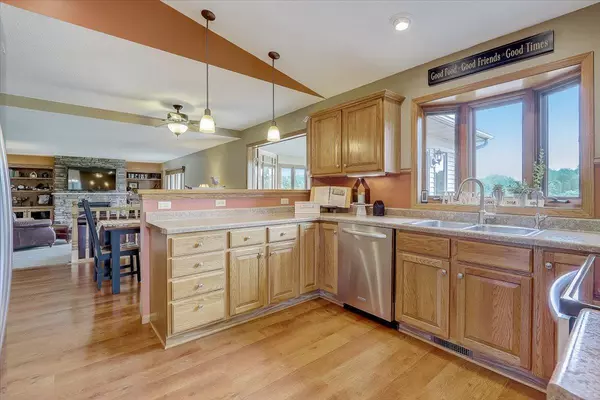$607,300
$607,300
For more information regarding the value of a property, please contact us for a free consultation.
3 Beds
3 Baths
3,444 SqFt
SOLD DATE : 04/01/2022
Key Details
Sold Price $607,300
Property Type Single Family Home
Sub Type Single Family Residence
Listing Status Sold
Purchase Type For Sale
Square Footage 3,444 sqft
Price per Sqft $176
MLS Listing ID 6251384
Sold Date 04/01/22
Bedrooms 3
Full Baths 1
Three Quarter Bath 2
Year Built 1997
Annual Tax Amount $3,732
Tax Year 2021
Contingent None
Lot Size 74.000 Acres
Acres 74.0
Lot Dimensions irregular
Property Description
Stunning SF home located on 70 acres w/ beautiful finishes thru-out & tons of space for your living & entertaining needs! Kitchen is equipped w/ SS appliances, wood laminate floors, great countertop space, Kinetico K5 drinking water station, abundant storage, handy built-in desk, & adjoining informal dining room. Gorgeous dining room & boasts a 10-foot ceiling, is open to the bright living room overlooking the stunning landscaping thru the large bay window. ML office/den, laundry + secure access to 3 car garage. ML family room presents another wonderful sunlit space to hang out with cozy fireplace & built in bookcases, amazing views! 4-season porch provides unobstructed panoramic backyard views, + access to the spacious deck & hot tub. UP master + private bath+ 2 additional bedroom & full bath. Expansive LL family/recreation room + massive utility room w/workshop + ready to finish rough in bath. Tons of updates. Amazing landscaping, pergola, water features & so much more!
Location
State MN
County Pine
Zoning Residential-Single Family
Rooms
Basement Block, Drain Tiled, Drainage System, Finished, Full, Storage Space
Dining Room Informal Dining Room, Kitchen/Dining Room, Living/Dining Room, Separate/Formal Dining Room
Interior
Heating Forced Air
Cooling Central Air
Fireplaces Number 1
Fireplaces Type Family Room, Gas
Fireplace Yes
Appliance Dishwasher, Dryer, Freezer, Water Filtration System, Microwave, Range, Refrigerator, Washer, Water Softener Owned
Exterior
Parking Features Attached Garage, Asphalt, Garage Door Opener, Storage
Garage Spaces 3.0
Building
Lot Description Green Acres, Tree Coverage - Medium
Story Modified Two Story
Foundation 1664
Sewer Holding Tank, Mound Septic
Water Well
Level or Stories Modified Two Story
Structure Type Steel Siding
New Construction false
Schools
School District East Central
Read Less Info
Want to know what your home might be worth? Contact us for a FREE valuation!

Our team is ready to help you sell your home for the highest possible price ASAP
"My job is to find and attract mastery-based agents to the office, protect the culture, and make sure everyone is happy! "






