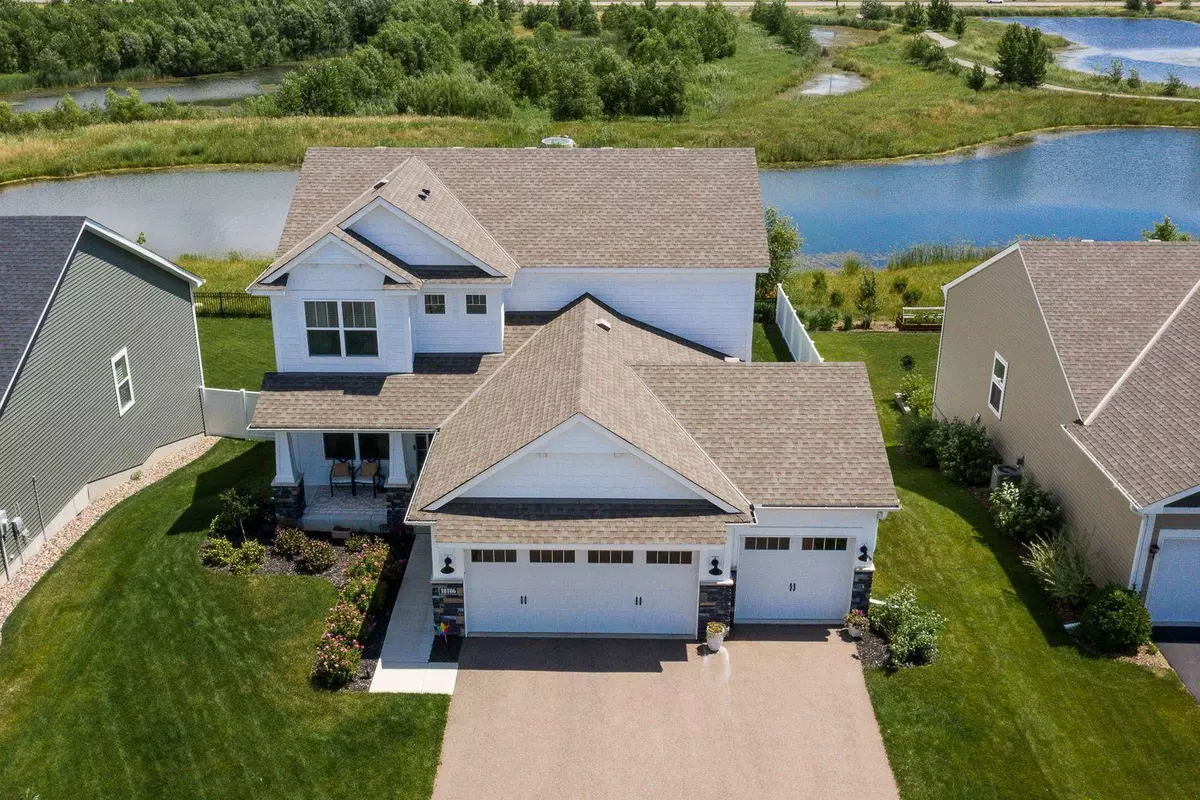$643,000
$638,000
0.8%For more information regarding the value of a property, please contact us for a free consultation.
5 Beds
4 Baths
3,168 SqFt
SOLD DATE : 08/30/2022
Key Details
Sold Price $643,000
Property Type Single Family Home
Sub Type Single Family Residence
Listing Status Sold
Purchase Type For Sale
Square Footage 3,168 sqft
Price per Sqft $202
Subdivision Avonlea
MLS Listing ID 6231360
Sold Date 08/30/22
Bedrooms 5
Full Baths 1
Half Baths 1
Three Quarter Bath 2
HOA Fees $64/mo
Year Built 2018
Annual Tax Amount $5,058
Tax Year 2022
Contingent None
Lot Size 8,276 Sqft
Acres 0.19
Lot Dimensions 130x64
Property Description
Prof. photos will be added by July 14th. Don't miss out! Nearly new home - model condition, no wait to build, has all the latest decor & colors. Freshly finished lower level expands to the 5th BR, 4th BA, family room & wet bar. Plus, separate storage area under stairs finished as playroom & separate mechanical rm. New low maintenance 20x16 deck w/steps to expansive stamped concrete patio. THE VIEW - UNREAL! Overlooks multiple ponds & treed area, sprinkler system & fenced yard are also done for you. Front porch welcomes you to this 5 BR, 4 BA home. Hard surface flooring throughout main level, gorgeous kitchen plus walk-in pantry. Off oversized, insulated sheet rocked garage to resurfaced area & bench for all your outdoor storage needs. Selections throughout all tie together w/areas of ship lap accents, ceramic tiled backsplashes, upper level laundry room by all the bedrooms and the list goes on. Mechanical upgrades increase overall value. View Supplement for all the "extras" incl.
Location
State MN
County Dakota
Zoning Residential-Single Family
Rooms
Basement Daylight/Lookout Windows, Drain Tiled, Finished, Full, Concrete, Storage Space, Walkout
Dining Room Eat In Kitchen, Informal Dining Room, Kitchen/Dining Room
Interior
Heating Forced Air, Fireplace(s)
Cooling Central Air
Fireplaces Number 2
Fireplaces Type Family Room, Gas
Fireplace Yes
Appliance Air-To-Air Exchanger, Cooktop, Dishwasher, Disposal, Dryer, Exhaust Fan, Humidifier, Gas Water Heater, Microwave, Refrigerator, Wall Oven, Washer, Water Softener Owned
Exterior
Parking Features Attached Garage, Asphalt, Garage Door Opener, Insulated Garage, Multiple Garages
Garage Spaces 3.0
Fence Wire
Waterfront Description Pond
Roof Type Age 8 Years or Less,Asphalt
Building
Lot Description Public Transit (w/in 6 blks), Sod Included in Price, Underground Utilities
Story Two
Foundation 1085
Sewer City Sewer/Connected
Water City Water/Connected
Level or Stories Two
Structure Type Vinyl Siding
New Construction false
Schools
School District Lakeville
Others
HOA Fee Include Recreation Facility,Trash,Shared Amenities
Read Less Info
Want to know what your home might be worth? Contact us for a FREE valuation!

Our team is ready to help you sell your home for the highest possible price ASAP
"My job is to find and attract mastery-based agents to the office, protect the culture, and make sure everyone is happy! "






