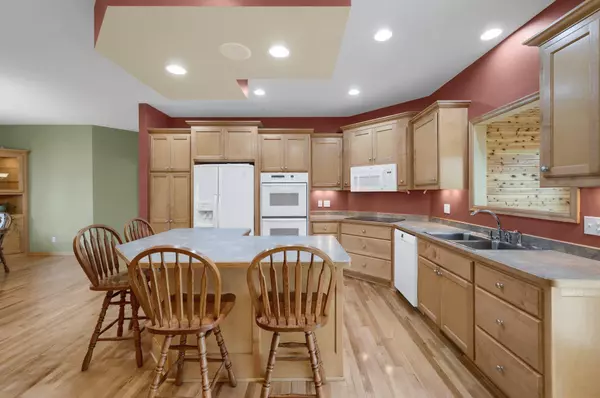$530,000
$549,900
3.6%For more information regarding the value of a property, please contact us for a free consultation.
3 Beds
4 Baths
3,506 SqFt
SOLD DATE : 08/31/2022
Key Details
Sold Price $530,000
Property Type Single Family Home
Sub Type Single Family Residence
Listing Status Sold
Purchase Type For Sale
Square Footage 3,506 sqft
Price per Sqft $151
Subdivision Prairie Creek Estates
MLS Listing ID 6195628
Sold Date 08/31/22
Bedrooms 3
Full Baths 2
Half Baths 2
Year Built 2003
Annual Tax Amount $4,074
Tax Year 2021
Contingent None
Lot Size 6.260 Acres
Acres 6.26
Lot Dimensions irreg
Property Description
Gorgeous newer home on spacious corner lot! This home welcomes you with a walk in entry and a beautiful bright open layout with separate dining area, kitchen with center island, beautiful wood flooring, all with gorgeous cabinetry! There is a spacious living room, sun room leading to the back deck, bedroom with full bath, spacious closet, laundry and office to complete the main level. The fully finished lower level walkout boasts a separate entrance, spacious recreation room , family room, two bedrooms, bonus room, separate 2nd kitchen area, dining space with center bar and laundry (2nd set)- both levels have all living amenities! Additional updates and bonuses include: In-floor heat in basement, 2 gas fireplaces, office with built-in furniture and beautiful views plus , new roof in 2022, new doors and deck boards in 2021, newer furnace and A/C, and perfectly located with acreage woods, trails and wetlands, plenty of wildlife and privacy. This home is a must see!
Location
State MN
County Sherburne
Zoning Residential-Single Family
Rooms
Basement Block, Daylight/Lookout Windows, Finished, Full, Walkout
Dining Room Eat In Kitchen, Kitchen/Dining Room
Interior
Heating Forced Air, Fireplace(s), Radiant Floor
Cooling Central Air
Fireplaces Number 2
Fireplaces Type Family Room, Gas, Living Room
Fireplace Yes
Appliance Air-To-Air Exchanger, Central Vacuum, Cooktop, Dishwasher, Dryer, Exhaust Fan, Freezer, Humidifier, Microwave, Range, Refrigerator, Wall Oven, Washer, Water Softener Owned
Exterior
Garage Attached Garage, Heated Garage, Insulated Garage
Garage Spaces 3.0
Roof Type Age 8 Years or Less,Asphalt
Parking Type Attached Garage, Heated Garage, Insulated Garage
Building
Lot Description Additional Land Available, Corner Lot, Irregular Lot, Tree Coverage - Heavy, Underground Utilities
Story One
Foundation 1820
Sewer Private Sewer
Water Well
Level or Stories One
Structure Type Brick/Stone,Vinyl Siding
New Construction false
Schools
School District Princeton
Read Less Info
Want to know what your home might be worth? Contact us for a FREE valuation!

Our team is ready to help you sell your home for the highest possible price ASAP

"My job is to find and attract mastery-based agents to the office, protect the culture, and make sure everyone is happy! "






