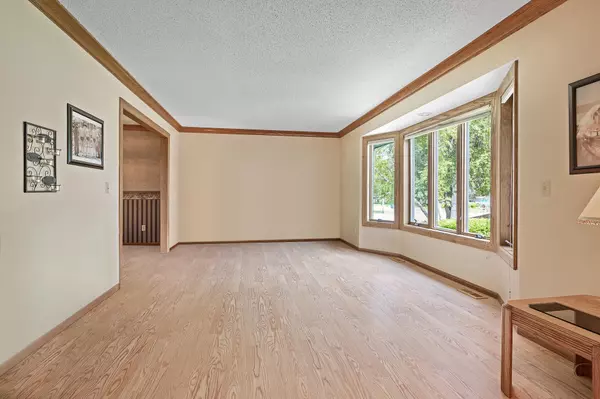$425,000
$425,000
For more information regarding the value of a property, please contact us for a free consultation.
4 Beds
3 Baths
2,831 SqFt
SOLD DATE : 08/30/2022
Key Details
Sold Price $425,000
Property Type Single Family Home
Sub Type Single Family Residence
Listing Status Sold
Purchase Type For Sale
Square Footage 2,831 sqft
Price per Sqft $150
Subdivision Anderson Estates
MLS Listing ID 6234121
Sold Date 08/30/22
Bedrooms 4
Full Baths 2
Half Baths 1
Year Built 1990
Annual Tax Amount $4,415
Tax Year 2022
Contingent None
Lot Size 0.520 Acres
Acres 0.52
Lot Dimensions 156X215X110X141
Property Description
Former model home in Anderson Estates awaits you! This modified 2-story on a 1/2 acre park-like lot will delight new owners with it's spacious rooms. The kitchen has plentiful storage, Corian countertops and a center island to accommodate all your needs. Generous bedrooms sizes throughout the home, with master bedroom ensuite. Main level family room boasts custom built-in cabinets to display your favorite treasures with ample enclosed storage. The lower level family/rec room is expansive with new carpet just waiting for you - the possibilities are endless! The shaded patio with adjoining deck welcomes you and your guests to provide hours of relaxation and entertainment space. The garage is extra wide and deep with workbench and storage cabinets, ready for any handyman or gal's projects. A well-manicured yard with extra large cement driveway completes this wonderful home. Welcome Home!
Location
State MN
County Hennepin
Zoning Residential-Single Family
Rooms
Basement Block, Daylight/Lookout Windows, Drain Tiled, Finished, Partial
Dining Room Eat In Kitchen, Separate/Formal Dining Room
Interior
Heating Forced Air, Fireplace(s)
Cooling Central Air
Fireplaces Number 1
Fireplaces Type Family Room, Gas
Fireplace Yes
Appliance Dishwasher, Disposal, Dryer, Exhaust Fan, Gas Water Heater, Microwave, Range, Refrigerator, Washer
Exterior
Garage Attached Garage, Concrete, Insulated Garage
Garage Spaces 2.0
Roof Type Asphalt
Parking Type Attached Garage, Concrete, Insulated Garage
Building
Lot Description Public Transit (w/in 6 blks), Corner Lot
Story Modified Two Story
Foundation 1495
Sewer City Sewer/Connected
Water City Water/Connected
Level or Stories Modified Two Story
Structure Type Brick/Stone,Cedar
New Construction false
Schools
School District Anoka-Hennepin
Read Less Info
Want to know what your home might be worth? Contact us for a FREE valuation!

Our team is ready to help you sell your home for the highest possible price ASAP

"My job is to find and attract mastery-based agents to the office, protect the culture, and make sure everyone is happy! "






