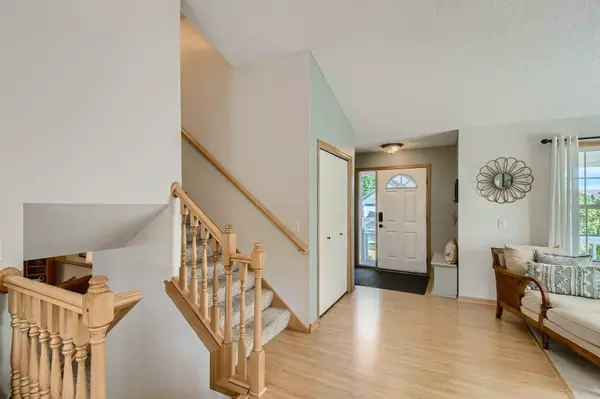$430,000
$425,000
1.2%For more information regarding the value of a property, please contact us for a free consultation.
4 Beds
3 Baths
2,550 SqFt
SOLD DATE : 09/01/2022
Key Details
Sold Price $430,000
Property Type Single Family Home
Sub Type Single Family Residence
Listing Status Sold
Purchase Type For Sale
Square Footage 2,550 sqft
Price per Sqft $168
Subdivision Woodland Estates 4Th Add
MLS Listing ID 6233204
Sold Date 09/01/22
Bedrooms 4
Full Baths 1
Three Quarter Bath 2
Year Built 2003
Annual Tax Amount $3,758
Tax Year 2022
Contingent None
Lot Size 0.300 Acres
Acres 0.3
Lot Dimensions 96x137
Property Description
Desirable Home in Woodland Estates! Home features 4 bedrooms, 3 bathrooms, and 3 car garage. There is so much to love
about this home, you will never want to leave. Check out the large covered front porch to greet your guests or sit back and
enjoy a cup of coffee. As you open the front door to explore the home, the open floor concept and vaulted ceilings will
capture your heart. Kitchen offers stainless steel appliances, kitchen island, lots of natural light, cabinets for storage and
access to deck for grilling. Home does offer three bedrooms on upper level which includes a primary bedroom with walk-in
closet and private bath. You won't forget the unique family room which is one of the best family rooms you will ever see, why
you ask? It's massive, allows for different types of functionality, offers a gas fire place to cozy up too in the winter months,
lots of windows and a walk-out to backyard. Close to Andover schools, parks and YMCA. Don't wait, book your showing
today!
Location
State MN
County Anoka
Zoning Residential-Single Family
Rooms
Basement Daylight/Lookout Windows, Finished, Concrete, Storage Space, Walkout
Dining Room Informal Dining Room, Kitchen/Dining Room
Interior
Heating Forced Air, Fireplace(s)
Cooling Central Air
Fireplaces Number 1
Fireplaces Type Family Room, Gas, Stone
Fireplace Yes
Appliance Air-To-Air Exchanger, Dishwasher, Disposal, Dryer, Gas Water Heater, Microwave, Range, Refrigerator, Washer, Water Softener Owned
Exterior
Parking Features Attached Garage, Asphalt, Garage Door Opener
Garage Spaces 3.0
Roof Type Age Over 8 Years,Asphalt
Building
Lot Description Irregular Lot, Tree Coverage - Medium
Story Four or More Level Split
Foundation 1484
Sewer City Sewer/Connected
Water City Water/Connected
Level or Stories Four or More Level Split
Structure Type Vinyl Siding
New Construction false
Schools
School District Anoka-Hennepin
Read Less Info
Want to know what your home might be worth? Contact us for a FREE valuation!
Our team is ready to help you sell your home for the highest possible price ASAP
"My job is to find and attract mastery-based agents to the office, protect the culture, and make sure everyone is happy! "







