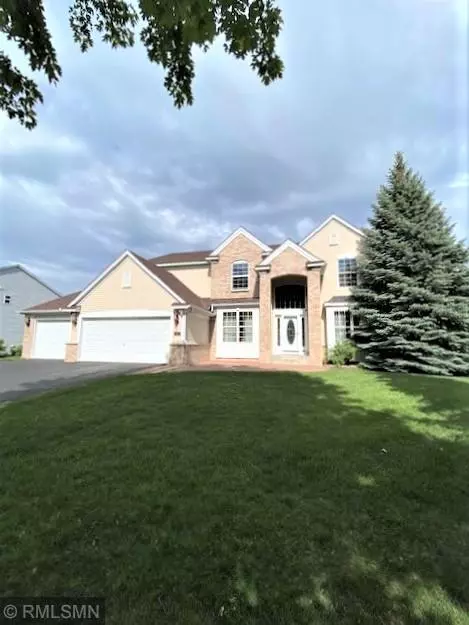$653,500
$659,000
0.8%For more information regarding the value of a property, please contact us for a free consultation.
4 Beds
3 Baths
3,470 SqFt
SOLD DATE : 08/30/2022
Key Details
Sold Price $653,500
Property Type Single Family Home
Sub Type Single Family Residence
Listing Status Sold
Purchase Type For Sale
Square Footage 3,470 sqft
Price per Sqft $188
Subdivision Greenway On The Park
MLS Listing ID 6224066
Sold Date 08/30/22
Bedrooms 4
Full Baths 2
Three Quarter Bath 1
HOA Fees $6/ann
Year Built 2005
Annual Tax Amount $5,598
Tax Year 2021
Contingent None
Lot Size 0.360 Acres
Acres 0.36
Lot Dimensions 90 x 169 x 90 x 177
Property Description
Well maintained one owner home locate in walking distance to the Victoria Recreation Center, Deer Run golf club, parks.
The beautiful Downtown of Victoria in 4 minutes on the car.
3 bedrooms on the upper level including a private owners suite with jacuzzi,upgraded tiled shower, walk-in closet, 2 bedrooms share a full bath, spacious loft with walk-in closet. Open kitchen with 42" maple cabinets, island, granite counter tops, 3 stages filtration system for drinking water, new SS appliances, pantry, eat in kitchen area, Lazy Susan, splash guards in working kitchen area.
Features include 2-story family room with extension and 9-90W ceiling lights with dim switch, gas fireplace, main level dining and living rooms.
Private main floor in-law suite w/enlarge wood doors, shower support in 3/4 bath
RM. The walk-out basement preset for 9 ft ceiling, rough-in 3/4 bath for 5th BDR. The insulated 3 car garage, main door opener with back-up battery.
Location
State MN
County Carver
Zoning Residential-Single Family
Rooms
Basement Daylight/Lookout Windows, Drainage System, Concrete, Sump Pump, Unfinished, Walkout
Dining Room Eat In Kitchen, Separate/Formal Dining Room
Interior
Heating Forced Air
Cooling Central Air
Fireplaces Number 1
Fireplaces Type Family Room, Gas
Fireplace Yes
Appliance Air-To-Air Exchanger, Dishwasher, Disposal, Dryer, Humidifier, Gas Water Heater, Water Osmosis System, Microwave, Range, Refrigerator, Washer, Water Softener Owned
Exterior
Parking Features Attached Garage, Asphalt, Garage Door Opener, Insulated Garage
Garage Spaces 3.0
Fence None
Pool None
Roof Type Age 8 Years or Less,Asphalt
Building
Lot Description Irregular Lot, Tree Coverage - Light
Story Two
Foundation 1876
Sewer City Sewer/Connected
Water City Water/Connected
Level or Stories Two
Structure Type Brick/Stone,Vinyl Siding
New Construction false
Schools
School District Eastern Carver County Schools
Others
HOA Fee Include Shared Amenities
Read Less Info
Want to know what your home might be worth? Contact us for a FREE valuation!
Our team is ready to help you sell your home for the highest possible price ASAP
"My job is to find and attract mastery-based agents to the office, protect the culture, and make sure everyone is happy! "







