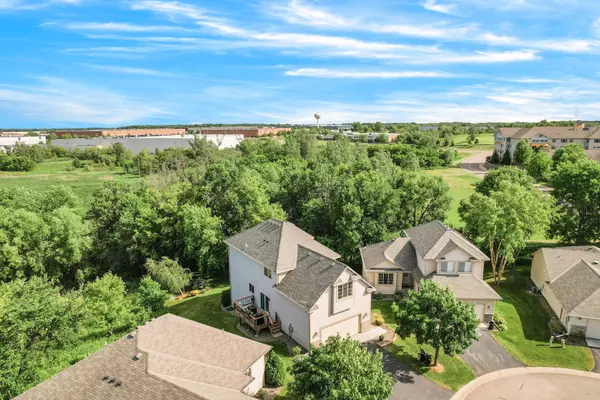$400,000
$400,000
For more information regarding the value of a property, please contact us for a free consultation.
3 Beds
4 Baths
2,574 SqFt
SOLD DATE : 09/01/2022
Key Details
Sold Price $400,000
Property Type Townhouse
Sub Type Townhouse Detached
Listing Status Sold
Purchase Type For Sale
Square Footage 2,574 sqft
Price per Sqft $155
Subdivision Mallard South
MLS Listing ID 6223227
Sold Date 09/01/22
Bedrooms 3
Full Baths 1
Half Baths 1
Three Quarter Bath 2
HOA Fees $150/mo
Year Built 2002
Annual Tax Amount $3,358
Tax Year 2022
Contingent None
Lot Size 4,791 Sqft
Acres 0.11
Lot Dimensions common
Property Description
This stunning detached townhome is located on a beautiful lot with many mature trees for privacy and panoramic views of the wetlands and pond. Walking in you are greeted by a wall of windows surrounding the cozy gas fireplace in the Great Room. The soaring ceiling adds to the spacious feel. Your gourmet Kitchen features gleaming granite countertops that compliment the hardwood floors. Enjoy an abundance of cabinetry, built-in pantry, and high-end, stainless-steel appliances. Entertain in the Formal and Informal Dining Areas. There are a total of three bedrooms on the upper level including your Master Suite with walk-in closet and stunning bath with quartz-topped double vanity and separate shower. Moving to the lower level you will find a spacious Family Room with a sliding glass door leading out to the patio. A bonus room is here as well as another bath. The oversized garage offers built-in cupboards and shelves for storage. Brand new roof and gutters! See feature sheet!
Location
State MN
County Hennepin
Zoning Residential-Single Family
Rooms
Basement Daylight/Lookout Windows, Finished, Full, Storage Space, Walkout
Dining Room Breakfast Area, Eat In Kitchen, Informal Dining Room, Kitchen/Dining Room, Living/Dining Room, Separate/Formal Dining Room
Interior
Heating Forced Air, Fireplace(s)
Cooling Central Air
Fireplaces Number 1
Fireplaces Type Gas, Living Room
Fireplace Yes
Appliance Air-To-Air Exchanger, Dishwasher, Disposal, Dryer, Microwave, Range, Refrigerator, Washer, Water Softener Owned
Exterior
Garage Attached Garage, Asphalt, Garage Door Opener, Storage
Garage Spaces 2.0
Waterfront false
Waterfront Description Pond
View East, North
Roof Type Asphalt,Pitched
Road Frontage No
Parking Type Attached Garage, Asphalt, Garage Door Opener, Storage
Building
Lot Description Tree Coverage - Heavy, Tree Coverage - Light, Tree Coverage - Medium
Story Two
Foundation 900
Sewer City Sewer/Connected
Water City Water/Connected
Level or Stories Two
Structure Type Brick/Stone,Vinyl Siding
New Construction false
Schools
School District Elk River
Others
HOA Fee Include Lawn Care,Trash,Lawn Care,Snow Removal
Restrictions Mandatory Owners Assoc,Pets - Cats Allowed,Pets - Dogs Allowed,Pets - Number Limit
Read Less Info
Want to know what your home might be worth? Contact us for a FREE valuation!

Our team is ready to help you sell your home for the highest possible price ASAP

"My job is to find and attract mastery-based agents to the office, protect the culture, and make sure everyone is happy! "






