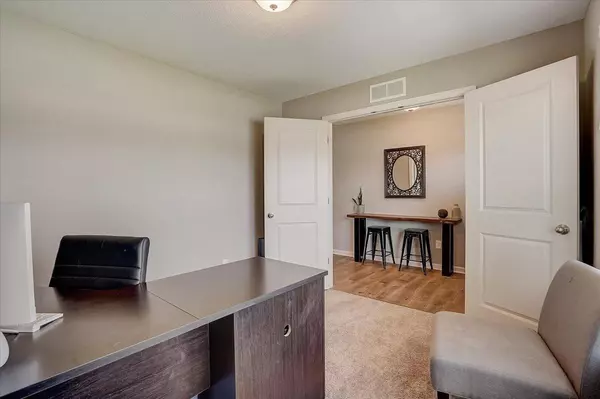$425,000
$425,000
For more information regarding the value of a property, please contact us for a free consultation.
4 Beds
3 Baths
2,268 SqFt
SOLD DATE : 09/09/2022
Key Details
Sold Price $425,000
Property Type Single Family Home
Sub Type Single Family Residence
Listing Status Sold
Purchase Type For Sale
Square Footage 2,268 sqft
Price per Sqft $187
Subdivision Ashwood
MLS Listing ID 6236641
Sold Date 09/09/22
Bedrooms 4
Full Baths 2
Three Quarter Bath 1
Year Built 2019
Annual Tax Amount $4,786
Tax Year 2021
Contingent None
Lot Size 0.320 Acres
Acres 0.32
Lot Dimensions 185x47x223x48x54
Property Description
Gorgeous Ranch, 3 BD/ 2BA, 3-Car Garge Home in Otsego! Neet and tidy curb appeal begins with fresh landscaping and beautiful exterior details. Upon entering, you’re greeted with a convenient flex room. You’ll love this wide-open layout with a gourmet kitchen complete with white cabinets, granite countertops, and stainless steel appliances. There is also an an-oversized island and storage and sink! The spacious primary offers adual sinks and a walk-in closet. The backyard is perfect to play or for entertaining, boasting a beautiful crushed grey-granite walkway and Patio. Easy access to shopping, restaurants, entertainment, schools, and transportation.
Location
State MN
County Wright
Zoning Residential-Single Family
Rooms
Basement Crawl Space, Drain Tiled, Drainage System, Finished, Partial, Sump Pump
Dining Room Kitchen/Dining Room
Interior
Heating Forced Air, Fireplace(s)
Cooling Central Air
Fireplaces Number 1
Fireplaces Type Gas, Living Room
Fireplace Yes
Appliance Air-To-Air Exchanger, Cooktop, Dishwasher, Disposal, Dryer, Freezer, Humidifier, Iron Filter, Microwave, Range, Refrigerator, Washer, Water Softener Owned
Exterior
Garage Attached Garage, Asphalt
Garage Spaces 3.0
Roof Type Age 8 Years or Less,Asphalt,Pitched
Parking Type Attached Garage, Asphalt
Building
Lot Description Irregular Lot, Tree Coverage - Medium, Underground Utilities
Story Three Level Split
Foundation 1695
Sewer City Sewer/Connected
Water City Water/Connected
Level or Stories Three Level Split
Structure Type Vinyl Siding
New Construction false
Schools
School District Elk River
Read Less Info
Want to know what your home might be worth? Contact us for a FREE valuation!

Our team is ready to help you sell your home for the highest possible price ASAP

"My job is to find and attract mastery-based agents to the office, protect the culture, and make sure everyone is happy! "






