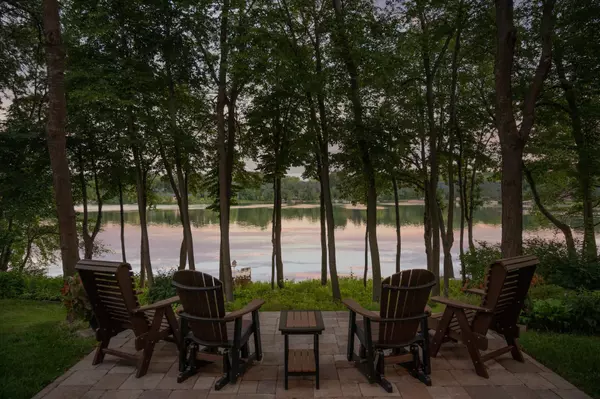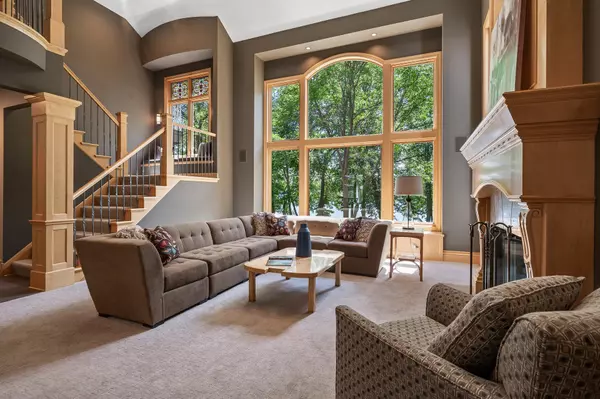$1,245,000
$1,275,000
2.4%For more information regarding the value of a property, please contact us for a free consultation.
4 Beds
4 Baths
4,880 SqFt
SOLD DATE : 09/09/2022
Key Details
Sold Price $1,245,000
Property Type Single Family Home
Sub Type Single Family Residence
Listing Status Sold
Purchase Type For Sale
Square Footage 4,880 sqft
Price per Sqft $255
Subdivision Thorntons Sub Of, The
MLS Listing ID 6233754
Sold Date 09/09/22
Bedrooms 4
Full Baths 2
Half Baths 1
Three Quarter Bath 1
Year Built 2000
Annual Tax Amount $15,126
Tax Year 2022
Contingent None
Lot Size 0.810 Acres
Acres 0.81
Lot Dimensions 100x350
Property Description
Rare availability on the highly coveted McCarrons Lake! This lake has amazing clarity, max depth of 57-ft & this gorgeous custom 2-story home is located on the North side of the lake so you can enjoy the breeze off the lake & breathtaking views from the seats at the end of the dock! Stunning property with mature trees, lush landscape, paver walkways & patios, multiple decks, screen porch & more. Great room with 18-ft ceiling, gas fireplace, floor to ceiling windows. Gourmet kitchen with top-of-the-line appliances, granite, adjoining dining & sitting area. Spacious formal dining. Main level office. 4 bedrooms on upper level with Primary Suite having its own balcony, private bath, walk-in closet. Lower level several entertaining areas, plus den, 2nd kitchen, steam shower & tons more. Attached 3+ car garage is heated with an additional 20x12 workshop or studio! Convenient access to highways, downtown Minneapolis & St. Paul. Wonderful nearby trails - connect from the path around the lake!
Location
State MN
County Ramsey
Zoning Residential-Single Family
Rooms
Basement Daylight/Lookout Windows, Finished, Full, Walkout
Dining Room Eat In Kitchen, Informal Dining Room, Separate/Formal Dining Room
Interior
Heating Forced Air
Cooling Central Air
Fireplaces Number 4
Fireplaces Type Family Room, Gas, Living Room, Other, Wood Burning
Fireplace Yes
Appliance Air-To-Air Exchanger, Cooktop, Dishwasher, Disposal, Dryer, Exhaust Fan, Humidifier, Gas Water Heater, Microwave, Refrigerator, Wall Oven, Washer
Exterior
Parking Features Attached Garage, Asphalt, Floor Drain, Garage Door Opener, Heated Garage, Insulated Garage
Garage Spaces 3.0
Roof Type Asphalt,Pitched
Building
Story Two
Foundation 1806
Sewer City Sewer/Connected
Water City Water/Connected
Level or Stories Two
Structure Type Engineered Wood
New Construction false
Schools
School District Roseville
Read Less Info
Want to know what your home might be worth? Contact us for a FREE valuation!

Our team is ready to help you sell your home for the highest possible price ASAP
"My job is to find and attract mastery-based agents to the office, protect the culture, and make sure everyone is happy! "






