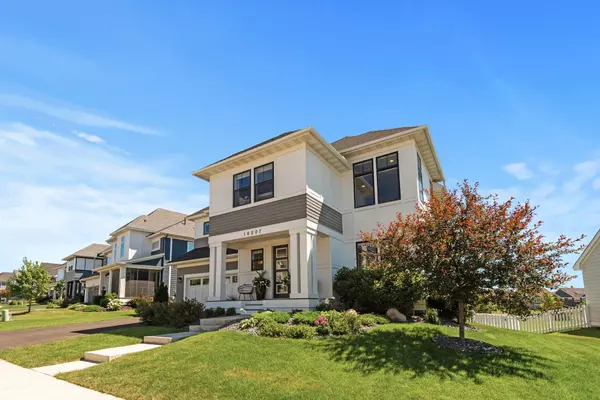$580,000
$580,000
For more information regarding the value of a property, please contact us for a free consultation.
4 Beds
4 Baths
2,909 SqFt
SOLD DATE : 09/13/2022
Key Details
Sold Price $580,000
Property Type Single Family Home
Sub Type Single Family Residence
Listing Status Sold
Purchase Type For Sale
Square Footage 2,909 sqft
Price per Sqft $199
Subdivision Spirit Of Brandtjen Farm 16Th
MLS Listing ID 6235817
Sold Date 09/13/22
Bedrooms 4
Full Baths 2
Half Baths 1
Three Quarter Bath 1
HOA Fees $95/mo
Year Built 2016
Annual Tax Amount $5,014
Tax Year 2022
Contingent None
Lot Size 9,583 Sqft
Acres 0.22
Lot Dimensions 90x146x41x144
Property Description
Available due to relocation. Bright & airy modern updated 2 story w/amazing
spaces in the amenity rich Spirit of Brandtjen Farm community! Covered front
porch & back mudroom off kitchen. Open layout offers a cozy living rm w/shiplap
covered Gas FP & light filled gourmet kitchen w/SS appliances, center island
breakfast bar, gleaming quartz counters, pantry, wood floors & an abundance of
white enameled cabinets. Many floor to ceiling windows & exceptional quality
throughout. 9' ceilings on main. Upper level offers primary suite w/walk in closet,
trayed box vault ceiling, dual sink vanity, soaking tub, separate tile shower, 2
additional oversized brms, full bath, loft which could be turned into another
bedroom & laundry room with folding counter & cabinets. Look-out LL ideal for
relaxing or entertaining w/family room, 3/4 bath & bdrm 4/office. Exterior of
home has gutters & Hardie siding. This amazing neighborhood has 20+ miles of
trails, 2 community centers each w/pool & fitness center.
Location
State MN
County Dakota
Zoning Residential-Single Family
Rooms
Basement Daylight/Lookout Windows, Drain Tiled, Egress Window(s), Finished, Full, Concrete, Storage Space, Sump Pump
Dining Room Breakfast Bar, Breakfast Area, Eat In Kitchen, Informal Dining Room
Interior
Heating Forced Air
Cooling Central Air
Fireplaces Number 1
Fireplaces Type Decorative, Gas, Living Room
Fireplace Yes
Appliance Air-To-Air Exchanger, Dishwasher, Disposal, Humidifier, Gas Water Heater, Microwave, Range, Refrigerator, Wall Oven, Water Softener Owned
Exterior
Parking Features Attached Garage, Asphalt, Garage Door Opener, Insulated Garage
Garage Spaces 2.0
Fence Full, Vinyl
Pool Shared
Roof Type Age 8 Years or Less,Asphalt
Building
Lot Description Tree Coverage - Light
Story Two
Foundation 992
Sewer City Sewer/Connected
Water City Water/Connected
Level or Stories Two
Structure Type Engineered Wood
New Construction false
Schools
School District Rosemount-Apple Valley-Eagan
Others
HOA Fee Include Other,Recreation Facility,Shared Amenities
Read Less Info
Want to know what your home might be worth? Contact us for a FREE valuation!

Our team is ready to help you sell your home for the highest possible price ASAP
"My job is to find and attract mastery-based agents to the office, protect the culture, and make sure everyone is happy! "






