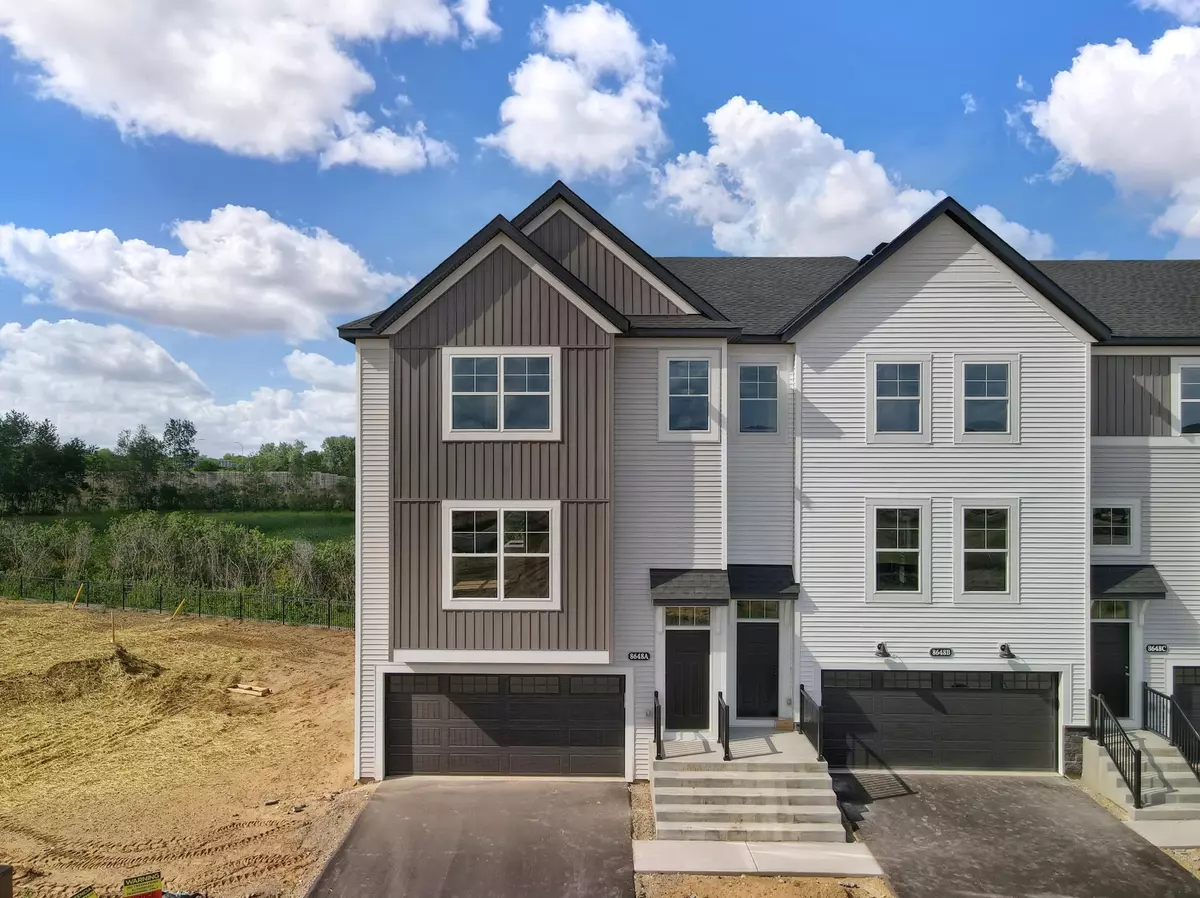$405,000
$434,990
6.9%For more information regarding the value of a property, please contact us for a free consultation.
3 Beds
3 Baths
2,436 SqFt
SOLD DATE : 09/29/2022
Key Details
Sold Price $405,000
Property Type Townhouse
Sub Type Townhouse Side x Side
Listing Status Sold
Purchase Type For Sale
Square Footage 2,436 sqft
Price per Sqft $166
Subdivision Groveland Village
MLS Listing ID 6196104
Sold Date 09/29/22
Bedrooms 3
Full Baths 1
Half Baths 1
Three Quarter Bath 1
HOA Fees $210/mo
Year Built 2022
Tax Year 2022
Contingent None
Lot Dimensions 60x29x60x29
Property Description
COMPLETED NEW CONSTRUCTION! The Savanna Plan from our Park Series! With over 2,400 finished square feet this is not your typical townhome with oversized windows and a unique layout. This home offers an expansive main floor with a beautiful contemporary electric fireplace. It also features an open-concept layout with a large kitchen, center island, painted cabinets and quartz counters. Upstairs you will find an en-suite with double sinks and a huge walk-in closet, laundry, and two more bedrooms. The lower level is finished with a rec room for additional living space! Rentals allowed.
Location
State MN
County Anoka
Community Groveland Village
Zoning Residential-Single Family
Rooms
Basement Daylight/Lookout Windows, Finished, Walkout
Dining Room Eat In Kitchen, Informal Dining Room
Interior
Heating Forced Air
Cooling Central Air
Fireplaces Number 1
Fireplaces Type Electric, Family Room
Fireplace Yes
Appliance Air-To-Air Exchanger, Dishwasher, Dryer, Electric Water Heater, Humidifier, Microwave, Range, Refrigerator, Washer, Water Softener Owned
Exterior
Parking Features Attached Garage, Asphalt, Garage Door Opener, Tuckunder Garage
Garage Spaces 2.0
Roof Type Age 8 Years or Less,Asphalt
Building
Lot Description Sod Included in Price, Tree Coverage - Light
Story More Than 2 Stories
Foundation 936
Sewer City Sewer/Connected
Water City Water/Connected
Level or Stories More Than 2 Stories
Structure Type Vinyl Siding
New Construction true
Schools
School District Spring Lake Park
Others
HOA Fee Include Maintenance Structure,Other,Maintenance Grounds,Professional Mgmt,Lawn Care
Restrictions Mandatory Owners Assoc
Read Less Info
Want to know what your home might be worth? Contact us for a FREE valuation!

Our team is ready to help you sell your home for the highest possible price ASAP

"My job is to find and attract mastery-based agents to the office, protect the culture, and make sure everyone is happy! "






