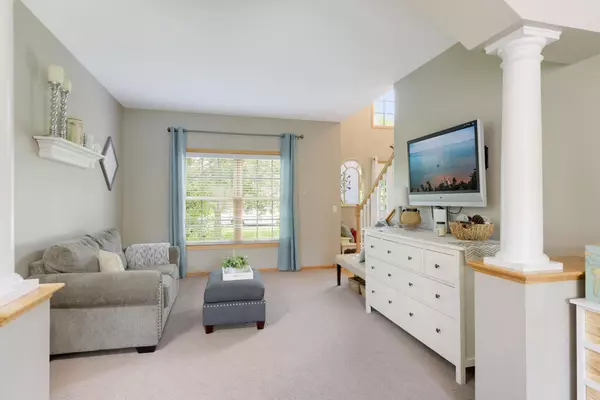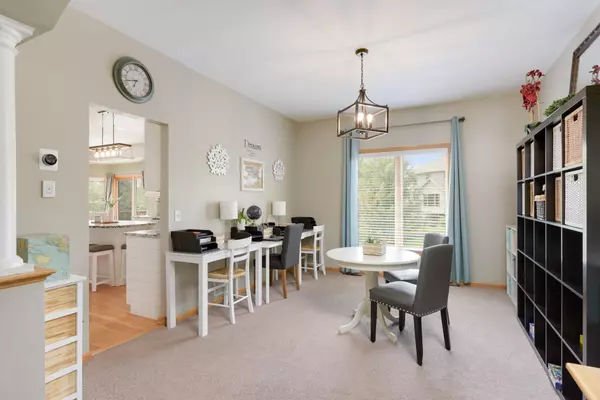$545,000
$539,900
0.9%For more information regarding the value of a property, please contact us for a free consultation.
4 Beds
3 Baths
2,559 SqFt
SOLD DATE : 09/29/2022
Key Details
Sold Price $545,000
Property Type Single Family Home
Sub Type Single Family Residence
Listing Status Sold
Purchase Type For Sale
Square Footage 2,559 sqft
Price per Sqft $212
Subdivision Crossroads 7Th Add
MLS Listing ID 6251689
Sold Date 09/29/22
Bedrooms 4
Full Baths 2
Half Baths 1
Year Built 2006
Annual Tax Amount $5,206
Tax Year 2022
Contingent None
Lot Size 0.360 Acres
Acres 0.36
Lot Dimensions 63X177X132X147
Property Description
Come take a tour of this stunning home, nestled in a quiet cul de sac on an oversized lot. The vaulted 2-story entrance welcomes you into this 4 bedroom, 3 bathroom home. An open-concept home with beautiful upgrades. The formal living and dining rooms are open to one another, great for entertaining. Pass through to the kitchen and feel the expansive space of the kitchen, dining area and large family room, with a focal feature wall of a gas fireplace and shiplap wall. The kitchen has been updated with white painted cabinetry, stainless steel appliances and gorgeous granite countertops. Walk out the sliding glass door to a tiered deck, overlooking the landscaped yard with a salt-water inground pool and stamped concrete patio. The upper level of this home offers 4 bedrooms, all on the same level. The primary suite has a private en suite bathroom and a walk-in closet. Add instant equity by finishing the lower level, with look-out windows or keep it as a bonus large-motor gym!
Location
State MN
County Dakota
Zoning Residential-Single Family
Rooms
Basement Daylight/Lookout Windows, Drain Tiled, Full, Sump Pump
Dining Room Breakfast Bar, Kitchen/Dining Room, Living/Dining Room, Separate/Formal Dining Room
Interior
Heating Forced Air
Cooling Central Air
Fireplaces Number 1
Fireplaces Type Family Room, Gas
Fireplace Yes
Appliance Dishwasher, Disposal, Dryer, Microwave, Range, Refrigerator, Washer
Exterior
Parking Features Attached Garage, Asphalt, Insulated Garage
Garage Spaces 3.0
Fence Chain Link, Full
Pool Below Ground, Heated
Roof Type Asphalt
Building
Lot Description Tree Coverage - Medium
Story Two
Foundation 1481
Sewer City Sewer/Connected
Water City Water/Connected
Level or Stories Two
Structure Type Brick/Stone,Vinyl Siding
New Construction false
Schools
School District Farmington
Read Less Info
Want to know what your home might be worth? Contact us for a FREE valuation!
Our team is ready to help you sell your home for the highest possible price ASAP
"My job is to find and attract mastery-based agents to the office, protect the culture, and make sure everyone is happy! "







