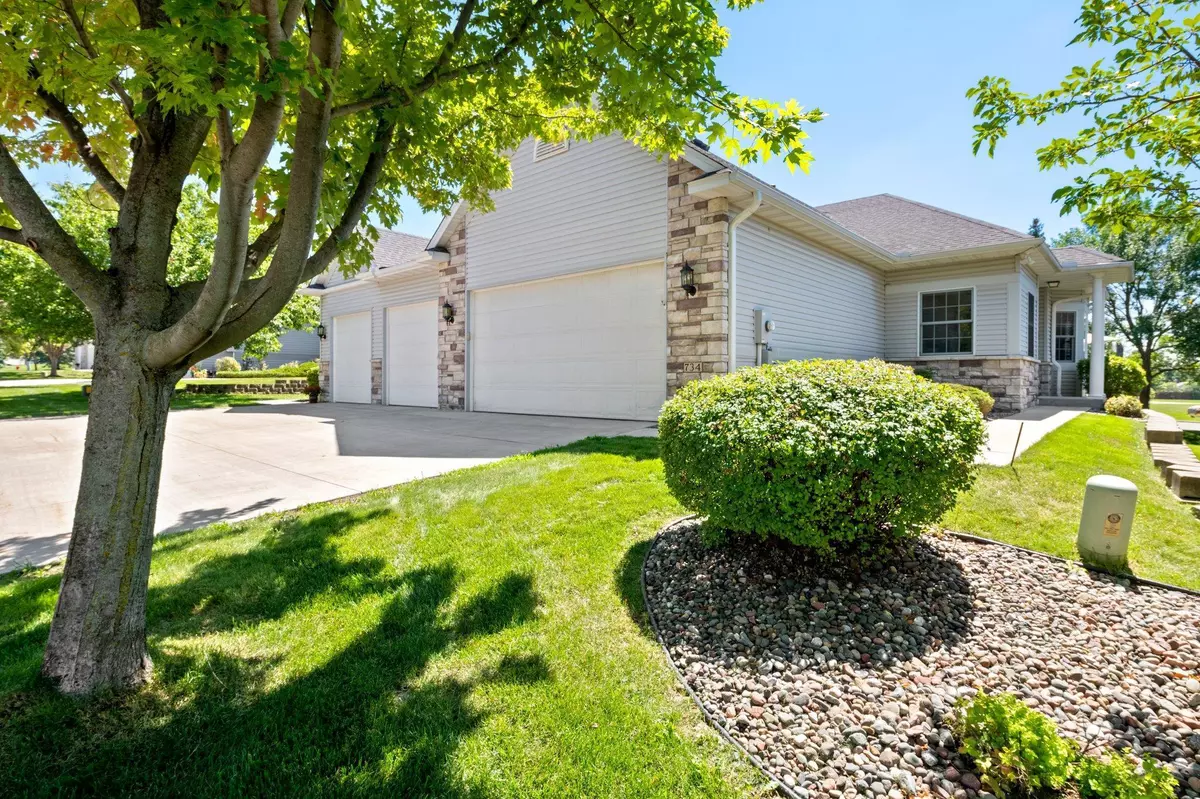$467,400
$474,900
1.6%For more information regarding the value of a property, please contact us for a free consultation.
3 Beds
3 Baths
3,101 SqFt
SOLD DATE : 10/10/2022
Key Details
Sold Price $467,400
Property Type Townhouse
Sub Type Townhouse Side x Side
Listing Status Sold
Purchase Type For Sale
Square Footage 3,101 sqft
Price per Sqft $150
Subdivision Cic 377 Southwnd Of Glfln
MLS Listing ID 6245319
Sold Date 10/10/22
Bedrooms 3
Full Baths 1
Three Quarter Bath 2
HOA Fees $300/mo
Year Built 2001
Annual Tax Amount $5,050
Tax Year 2022
Contingent None
Lot Size 3,484 Sqft
Acres 0.08
Lot Dimensions 35 x 95
Property Description
Beautiful one-level twin-style townhome plus a fully finished basement. Spacious open flow design with all you need on 1 level! Newer bamboo wood plank flooring, owner’s ensuite huge bathroom w/ dual sinks, and separate shower. 2nd BR has ¾ bath next to it. 4-season sunroom walks out to the private deck. LR features vaulted ceilings and a gas fireplace. Main floor laundry w/ built-in cabinets by the garage. Beautiful kitchen w/granite countertops and dining area. Setup for easy entertaining. Lower level offers a private 3rd BR w/ big closet, huge ¾ bath, and a double family room/entertainment area- 9’ tall ceilings! Don’t miss the finished hobby room. So much great storage space. A well cared for home. New furnace and central air 10/21. New water heater ’22. Excellent location. Convenient to shopping, medical, restaurants, parks, freeway access & more. Only available due to seller relocation.
Location
State MN
County Ramsey
Zoning Residential-Single Family
Rooms
Basement Daylight/Lookout Windows, Drain Tiled, Finished, Full, Concrete, Storage Space, Sump Pump
Dining Room Eat In Kitchen, Living/Dining Room, Separate/Formal Dining Room
Interior
Heating Forced Air
Cooling Central Air
Fireplaces Number 2
Fireplaces Type Family Room, Gas, Living Room
Fireplace Yes
Appliance Dishwasher, Disposal, Dryer, Humidifier, Gas Water Heater, Microwave, Range, Refrigerator, Washer, Water Softener Owned
Exterior
Garage Attached Garage, Concrete, Garage Door Opener, Storage
Garage Spaces 2.0
Fence None
Pool None
Roof Type Age 8 Years or Less,Asphalt
Parking Type Attached Garage, Concrete, Garage Door Opener, Storage
Building
Lot Description Tree Coverage - Light
Story One
Foundation 1591
Sewer City Sewer/Connected
Water City Water/Connected
Level or Stories One
Structure Type Brick/Stone,Metal Siding,Vinyl Siding
New Construction false
Schools
School District White Bear Lake
Others
HOA Fee Include Maintenance Structure,Hazard Insurance,Lawn Care,Professional Mgmt,Trash,Snow Removal
Restrictions Mandatory Owners Assoc,Pets - Cats Allowed,Pets - Dogs Allowed,Pets - Number Limit,Pets - Weight/Height Limit,Rental Restrictions May Apply
Read Less Info
Want to know what your home might be worth? Contact us for a FREE valuation!

Our team is ready to help you sell your home for the highest possible price ASAP

"My job is to find and attract mastery-based agents to the office, protect the culture, and make sure everyone is happy! "






