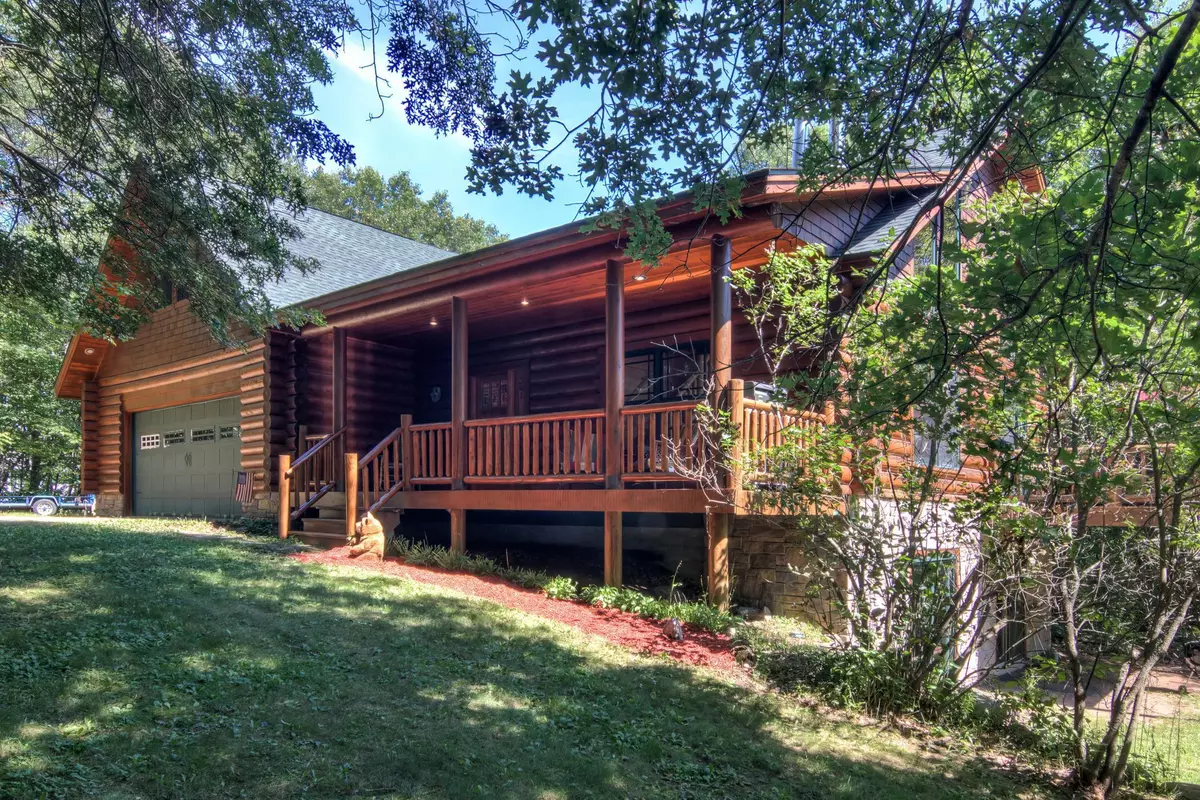$455,000
$449,900
1.1%For more information regarding the value of a property, please contact us for a free consultation.
3 Beds
3 Baths
2,350 SqFt
SOLD DATE : 10/11/2022
Key Details
Sold Price $455,000
Property Type Single Family Home
Sub Type Single Family Residence
Listing Status Sold
Purchase Type For Sale
Square Footage 2,350 sqft
Price per Sqft $193
Subdivision Lotus Lake Estates
MLS Listing ID 6252082
Sold Date 10/11/22
Bedrooms 3
Full Baths 2
Half Baths 1
HOA Fees $4/ann
Year Built 2004
Annual Tax Amount $3,605
Tax Year 2021
Contingent None
Lot Size 3.320 Acres
Acres 3.32
Lot Dimensions 307x298x366x459
Property Description
WELCOME TO PARADISE! Enjoy the best of both worlds with a beautiful log home tucked away on a private 3.32 acre wooded lot. Take in the north woods feel just minutes from town in a quiet country neighborhood. Great location near lakes, trails, skiing, golf & wineries. Spacious open design 3BR/3BA including a large main floor master with a huge walk-in closet & full bath. Plenty of space to expand in the walk-out lower level. New roof, freshly stained 10"Western Red Cedar exterior logs & refinished Australian Cypress hardwood floors. Awesome white pine tongue & groove interior finishes. Relaxing front porch & deck offer the perfect place to unwind & enjoy peaceful views of nature. So much to offer in this well maintained property. Step inside and you'll want to make this your new home!
Location
State WI
County Polk
Zoning Residential-Single Family
Rooms
Basement Block, Daylight/Lookout Windows, Drain Tiled, Egress Window(s), Full, Unfinished, Walkout
Dining Room Breakfast Area, Kitchen/Dining Room
Interior
Heating Forced Air
Cooling Central Air
Fireplaces Number 1
Fireplaces Type Living Room
Fireplace Yes
Appliance Air-To-Air Exchanger, Central Vacuum, Dishwasher, Disposal, Dryer, Gas Water Heater, Microwave, Range, Refrigerator, Washer, Water Softener Owned
Exterior
Garage Attached Garage, Gravel, Electric
Garage Spaces 2.0
Fence Invisible
Roof Type Age 8 Years or Less,Asphalt,Pitched
Parking Type Attached Garage, Gravel, Electric
Building
Lot Description Tree Coverage - Medium
Story One
Foundation 1350
Sewer Private Sewer, Tank with Drainage Field
Water Drilled, Private
Level or Stories One
Structure Type Cedar,Log
New Construction false
Schools
School District Osceola
Others
HOA Fee Include Shared Amenities
Restrictions Other Covenants
Read Less Info
Want to know what your home might be worth? Contact us for a FREE valuation!

Our team is ready to help you sell your home for the highest possible price ASAP

"My job is to find and attract mastery-based agents to the office, protect the culture, and make sure everyone is happy! "






