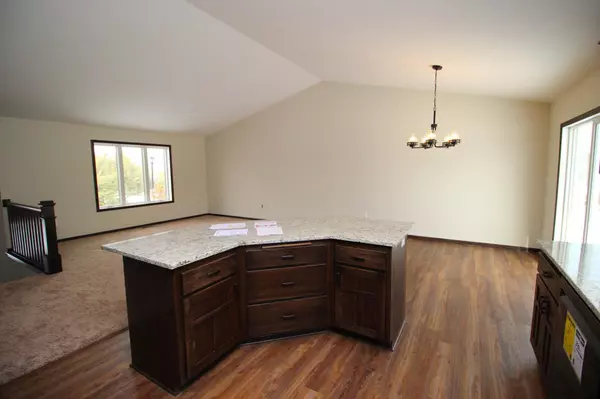$456,367
$456,367
For more information regarding the value of a property, please contact us for a free consultation.
4 Beds
2 Baths
2,800 SqFt
SOLD DATE : 10/28/2022
Key Details
Sold Price $456,367
Property Type Single Family Home
Sub Type Single Family Residence
Listing Status Sold
Purchase Type For Sale
Square Footage 2,800 sqft
Price per Sqft $162
MLS Listing ID 6244731
Sold Date 10/28/22
Bedrooms 4
Full Baths 1
Three Quarter Bath 1
Year Built 2022
Annual Tax Amount $583
Tax Year 2022
Contingent None
Lot Size 0.360 Acres
Acres 0.36
Lot Dimensions 133x77x93x175x40
Property Description
This home is 2800sqft finished. Sized for a family that wants a well-laid-out home with a large family room. Features are 5 bedrooms with some walk-in closets, 3 baths, a large granite island, luxury vinyl plank floors, custom aspen cabinets, and a stone-faced gas fireplace. 24ft deep garage all on a cul-de-sac.
This home also has a walkout finished lower level.
This development features a 2200sft community center that seats up to 175 people and has no HOA charges for its use. There is a basketball court and two tennis courts also. A kiddie park and a central pond with sidewalks on both sides of the street throughout the development. A great place to live.
This home is also a walkout finished lower level.
Location
State MN
County Anoka
Community Whispering Aspen 2Nd Addition
Zoning Residential-Single Family
Rooms
Basement Block, Daylight/Lookout Windows, Egress Window(s), Finished, Full, Walkout
Dining Room Breakfast Bar, Informal Dining Room
Interior
Heating Forced Air, Fireplace(s)
Cooling Central Air
Fireplace No
Appliance Air-To-Air Exchanger, Dishwasher, Dryer, Microwave, Range, Refrigerator, Washer
Exterior
Garage Attached Garage, Asphalt
Garage Spaces 3.0
Roof Type Asphalt
Parking Type Attached Garage, Asphalt
Building
Lot Description Irregular Lot, Sod Included in Price, Tree Coverage - Medium, Underground Utilities
Story Split Entry (Bi-Level)
Foundation 1264
Sewer City Sewer/Connected
Water City Water/Connected
Level or Stories Split Entry (Bi-Level)
Structure Type Brick/Stone,Vinyl Siding
New Construction true
Schools
School District St. Francis
Read Less Info
Want to know what your home might be worth? Contact us for a FREE valuation!

Our team is ready to help you sell your home for the highest possible price ASAP

"My job is to find and attract mastery-based agents to the office, protect the culture, and make sure everyone is happy! "






