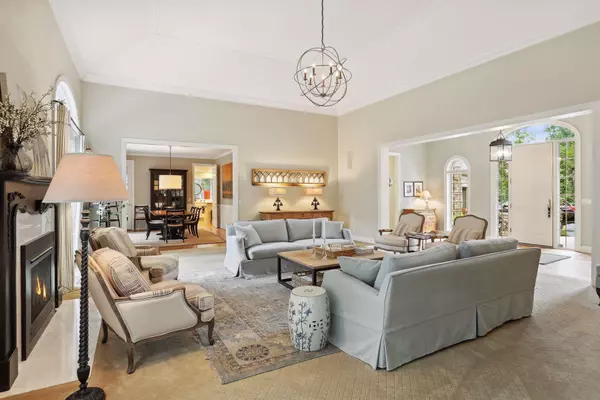$1,400,000
$1,195,000
17.2%For more information regarding the value of a property, please contact us for a free consultation.
4 Beds
6 Baths
5,142 SqFt
SOLD DATE : 11/01/2022
Key Details
Sold Price $1,400,000
Property Type Single Family Home
Sub Type Single Family Residence
Listing Status Sold
Purchase Type For Sale
Square Footage 5,142 sqft
Price per Sqft $272
Subdivision Interlachen Heights
MLS Listing ID 6260990
Sold Date 11/01/22
Bedrooms 4
Full Baths 2
Half Baths 2
Three Quarter Bath 2
Year Built 1987
Annual Tax Amount $13,565
Tax Year 2022
Contingent None
Lot Size 0.540 Acres
Acres 0.54
Lot Dimensions E 131X183X133X176
Property Description
Exceptional custom brick home in coveted Parkwood Knolls neighborhood of West Edina. Fabulous floorplan for main level living with owner and guest suites on the main level as well as 2-bedroom suites plus a sitting room on 2nd story. Private owner's suite wing includes a cozy den with gas fireplace. All rooms are spacious and inviting for daily living and entertaining. Soaring great room ceilings and numerous windows with views of picturesque wooded lot. Large center island kitchen with eat-in area. Walk-in pantry and separate butler's pantry. Wonderful natural light throughout. Huge 3-season screened porch flows from kitchen onto back patio. Mud room plus large separate main floor laundry. Lower-level family room with 3rd fireplace. Excellent storage. Beautiful lot with mature evergreens, wide lawn, and firepit. Private circular drive leads to 3-car attached heated garage. Enjoy this tranquil natural setting with close proximity to recreation, schools, shopping, and commuting.
Location
State MN
County Hennepin
Zoning Residential-Single Family
Rooms
Basement Block, Drainage System, Finished, Partial, Storage Space, Sump Pump
Dining Room Breakfast Area, Eat In Kitchen, Separate/Formal Dining Room
Interior
Heating Forced Air
Cooling Central Air
Fireplaces Number 3
Fireplaces Type Amusement Room, Family Room, Gas, Living Room
Fireplace Yes
Appliance Cooktop, Dishwasher, Disposal, Double Oven, Dryer, Humidifier, Gas Water Heater, Refrigerator, Wall Oven, Washer, Water Softener Owned
Exterior
Parking Features Attached Garage, Asphalt, Garage Door Opener, Heated Garage
Garage Spaces 3.0
Pool None
Roof Type Shake,Age Over 8 Years
Building
Lot Description Tree Coverage - Medium
Story One and One Half
Foundation 5230
Sewer City Sewer/Connected
Water City Water/Connected
Level or Stories One and One Half
Structure Type Brick/Stone
New Construction false
Schools
School District Hopkins
Read Less Info
Want to know what your home might be worth? Contact us for a FREE valuation!
Our team is ready to help you sell your home for the highest possible price ASAP
"My job is to find and attract mastery-based agents to the office, protect the culture, and make sure everyone is happy! "







