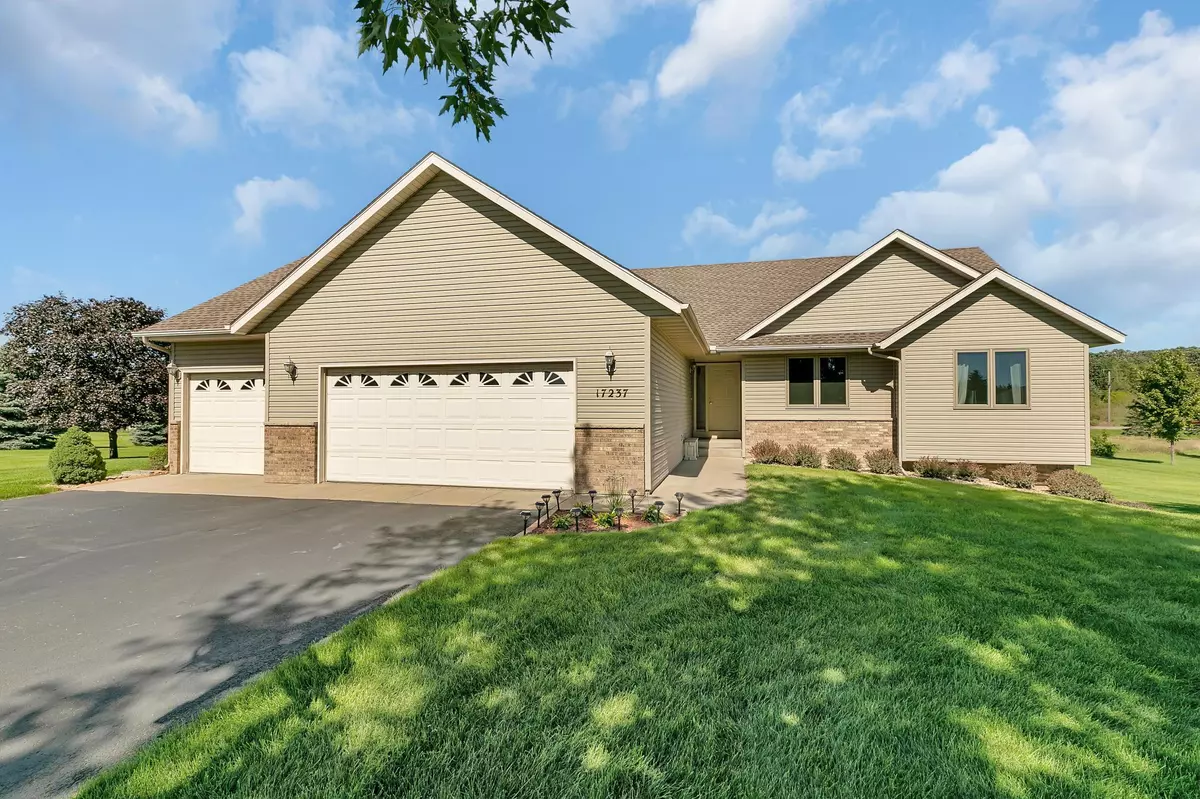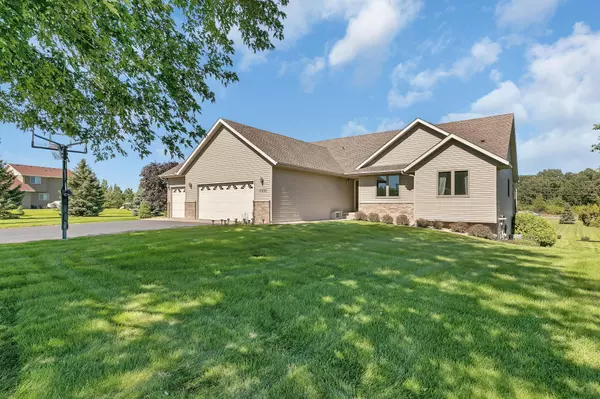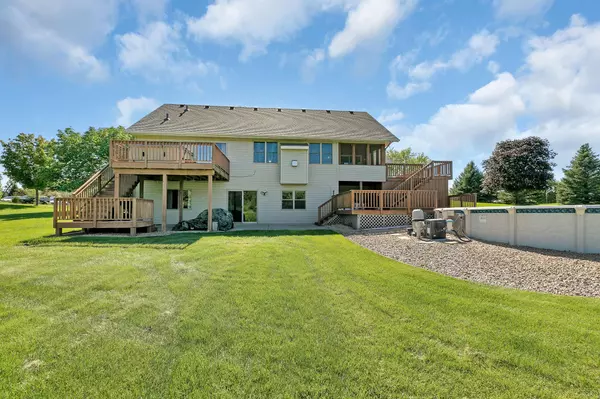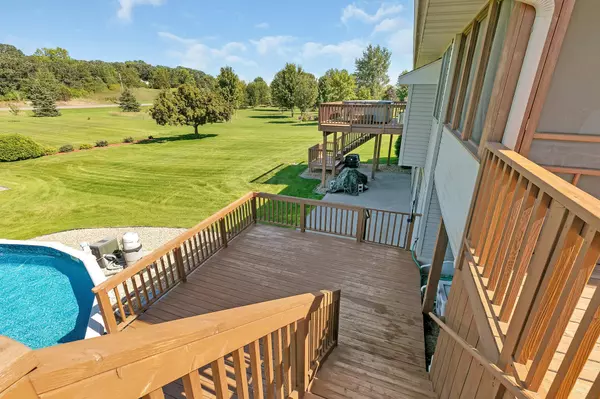$500,000
$489,000
2.2%For more information regarding the value of a property, please contact us for a free consultation.
4 Beds
3 Baths
3,060 SqFt
SOLD DATE : 10/31/2022
Key Details
Sold Price $500,000
Property Type Single Family Home
Sub Type Single Family Residence
Listing Status Sold
Purchase Type For Sale
Square Footage 3,060 sqft
Price per Sqft $163
Subdivision Bridge View
MLS Listing ID 6253234
Sold Date 10/31/22
Bedrooms 4
Full Baths 3
Year Built 1999
Annual Tax Amount $3,346
Tax Year 2022
Contingent None
Lot Size 2.070 Acres
Acres 2.07
Lot Dimensions 431x242
Property Description
This custom walkout rambler is the entertainers dream, nestled on a private 2+ acre lot in a highly sought-after location with easy access to 94 or HWY 10. Main floor features an open layout with vaulted ceilings, kitchen has tons of cabinet space with eat-in dining room, main level laundry room, 3 bedrooms, screened in porch and a large deck for grilling or relaxing in the outdoors. The spacious owners retreat features vaulted ceilings, his and hers walk in closets, full bath with jetted tub, and private deck with a hot tub! The lower-level family room is massive and offers endless possibilities for entertaining family and friends, there's another large bedroom, full bath, and multiple storage rooms. The exterior of the home features a large 3 car garage, nicely landscaped yard with irrigation, multiple decks and patios, heated swimming pool, and a playground/horseshoe/bonfire area. Many updates throughout the home. Out buildings are allowed!
Location
State MN
County Sherburne
Zoning Residential-Single Family
Rooms
Basement Drain Tiled, Finished, Full, Concrete, Walkout
Dining Room Breakfast Area, Eat In Kitchen
Interior
Heating Forced Air
Cooling Central Air
Fireplaces Number 1
Fireplace Yes
Appliance Dishwasher, Dryer, Exhaust Fan, Freezer, Gas Water Heater, Range, Refrigerator, Washer, Water Softener Owned
Exterior
Parking Features Attached Garage, Asphalt
Garage Spaces 3.0
Building
Story One
Foundation 1558
Sewer Private Sewer, Tank with Drainage Field
Water Private, Well
Level or Stories One
Structure Type Brick/Stone,Vinyl Siding
New Construction false
Schools
School District Monticello
Read Less Info
Want to know what your home might be worth? Contact us for a FREE valuation!
Our team is ready to help you sell your home for the highest possible price ASAP
"My job is to find and attract mastery-based agents to the office, protect the culture, and make sure everyone is happy! "







