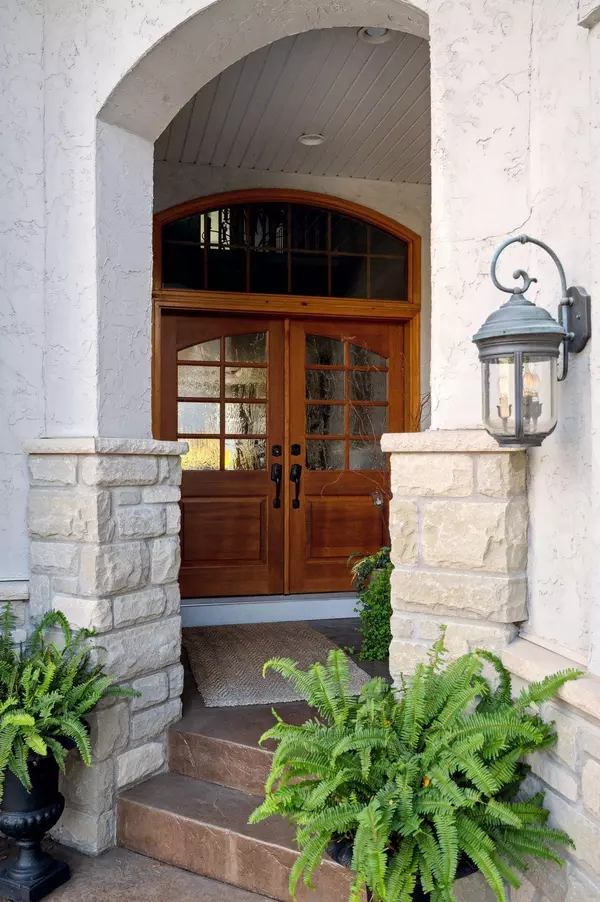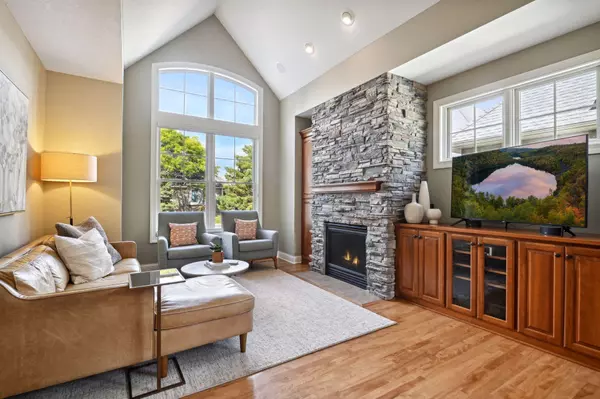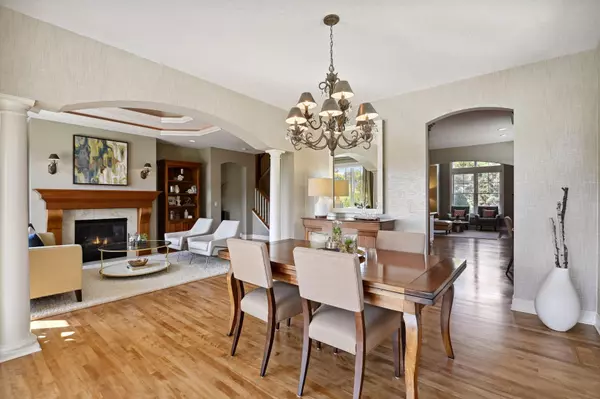$1,015,000
$1,000,000
1.5%For more information regarding the value of a property, please contact us for a free consultation.
5 Beds
4 Baths
4,035 SqFt
SOLD DATE : 11/10/2022
Key Details
Sold Price $1,015,000
Property Type Multi-Family
Sub Type Twin Home
Listing Status Sold
Purchase Type For Sale
Square Footage 4,035 sqft
Price per Sqft $251
Subdivision Stonebridge Of Lilydale
MLS Listing ID 6264938
Sold Date 11/10/22
Bedrooms 5
Full Baths 2
Half Baths 1
Three Quarter Bath 1
HOA Fees $716/mo
Year Built 2004
Annual Tax Amount $7,440
Tax Year 2022
Contingent None
Lot Size 6,098 Sqft
Acres 0.14
Lot Dimensions 51x174
Property Description
Welcome to renowned Stonebridge of Lilydale, a prestigious gated community on the river. A Spectacular and phenomenal custom designed build considering every detail of a main floor lifestyle space. 5 Bed, 4 Bath with Luxury finishes, vaulted ceilings, an abundance of natural light and gorgeous selections. An open concept gourmet kitchen opens to a main level family room with stunning Refinished Cherry Floors and natural woodwork. A stacked natural stone fireplace centers the space with floor to ceiling windows. Sunroom to a connecting deck that opens to the main level master suite with adjoining laundry. Lower level is expansive and built for entertaining with oak bar and theatre. Walk-out to your private patio with views of the pond. Ample parking with attached heated and insulated 3 car garage. Enjoy walking the many paths over for dinner any night of the week. This maintenance free, luxury lifestyle opportunity is waiting for you!
Location
State MN
County Dakota
Zoning Residential-Single Family
Rooms
Basement Drain Tiled, Egress Window(s), Finished, Full, Storage Space, Sump Pump, Walkout
Dining Room Separate/Formal Dining Room
Interior
Heating Forced Air
Cooling Central Air
Fireplaces Number 2
Fireplaces Type Family Room, Gas, Living Room
Fireplace Yes
Appliance Air-To-Air Exchanger, Cooktop, Dishwasher, Dryer, Exhaust Fan, Freezer, Water Filtration System, Microwave, Range, Refrigerator, Trash Compactor, Washer, Water Softener Owned
Exterior
Parking Features Attached Garage, Garage Door Opener, Heated Garage, Insulated Garage
Garage Spaces 3.0
Waterfront Description Pond
Roof Type Age Over 8 Years
Building
Lot Description Tree Coverage - Medium
Story Two
Foundation 2132
Sewer City Sewer/Connected
Water City Water/Connected
Level or Stories Two
Structure Type Brick/Stone,Stucco
New Construction false
Schools
School District West St. Paul-Mendota Hts.-Eagan
Others
HOA Fee Include Controlled Access,Hazard Insurance,Lawn Care,Professional Mgmt,Lawn Care,Snow Removal
Restrictions Pets - Cats Allowed,Pets - Dogs Allowed,Pets - Number Limit
Read Less Info
Want to know what your home might be worth? Contact us for a FREE valuation!

Our team is ready to help you sell your home for the highest possible price ASAP

"My job is to find and attract mastery-based agents to the office, protect the culture, and make sure everyone is happy! "






