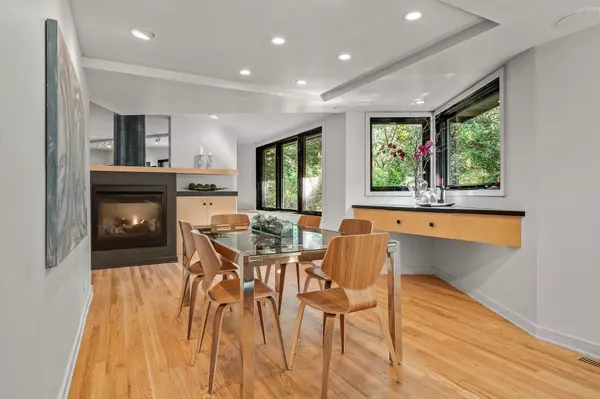$1,132,000
$1,200,000
5.7%For more information regarding the value of a property, please contact us for a free consultation.
4 Beds
4 Baths
4,217 SqFt
SOLD DATE : 11/14/2022
Key Details
Sold Price $1,132,000
Property Type Single Family Home
Sub Type Single Family Residence
Listing Status Sold
Purchase Type For Sale
Square Footage 4,217 sqft
Price per Sqft $268
Subdivision Kaltern Add
MLS Listing ID 6260067
Sold Date 11/14/22
Bedrooms 4
Full Baths 1
Half Baths 1
Three Quarter Bath 2
Year Built 1959
Annual Tax Amount $11,590
Tax Year 2022
Contingent None
Lot Size 0.630 Acres
Acres 0.63
Lot Dimensions irregular
Property Description
Beautiful mid-century modern home on a .63-acre cul-de-sac lot - tons of outdoor spaces to enjoy - several patios, wraparound deck, firepit, wooded privacy & more! Highly desired South Tyrol neighborhood. Close to Cedar Lake, Lake of the Isles, Lake Calhoun, Theodore Wirth Regional Park, Shops at the West End, Highways 394 & 100! Brand new roof & gutters, freshly painted interior, refinished hardwood floors. Sun-filled living room with vaulted ceiling & gas fireplace. Large dining offers double-sided fireplace & built-ins. Kitchen remodeled in 2018 - high end Bosch & Sub-Zero appliances, dual dishwashers, bar/buffet area, quartz countertops! Stunning family room with a wall of windows & gas fireplace. Bonus room & gorgeous 4-season porch with deck & backyard access! Master Suite with walk-in closet & private bath. UL half BA, 2 BRs (1 with ensuite bath, 1 with attached bonus area). LL BR with ensuite bathroom, big recreation area, office, tons of storage. Home warranty included!
Location
State MN
County Hennepin
Zoning Residential-Single Family
Rooms
Basement Finished, Full
Dining Room Informal Dining Room, Living/Dining Room
Interior
Heating Forced Air
Cooling Central Air
Fireplaces Number 3
Fireplaces Type Family Room, Gas, Living Room
Fireplace Yes
Appliance Cooktop, Dishwasher, Disposal, Dryer, Exhaust Fan, Humidifier, Gas Water Heater, Refrigerator, Stainless Steel Appliances, Wall Oven, Washer
Exterior
Parking Features Attached Garage, Asphalt, Garage Door Opener
Garage Spaces 2.0
Roof Type Age 8 Years or Less,Flat
Building
Lot Description Tree Coverage - Heavy
Story Four or More Level Split
Foundation 2556
Sewer City Sewer/Connected
Water City Water/Connected
Level or Stories Four or More Level Split
Structure Type Brick/Stone,Wood Siding
New Construction false
Schools
School District Hopkins
Read Less Info
Want to know what your home might be worth? Contact us for a FREE valuation!

Our team is ready to help you sell your home for the highest possible price ASAP

"My job is to find and attract mastery-based agents to the office, protect the culture, and make sure everyone is happy! "






