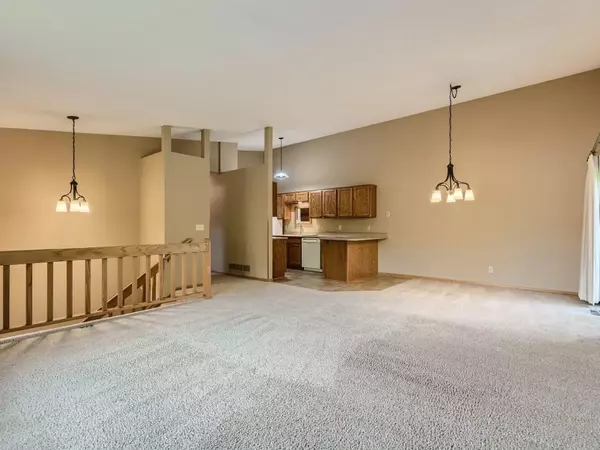$270,000
$265,000
1.9%For more information regarding the value of a property, please contact us for a free consultation.
2 Beds
2 Baths
1,454 SqFt
SOLD DATE : 11/18/2022
Key Details
Sold Price $270,000
Property Type Townhouse
Sub Type Townhouse Quad/4 Corners
Listing Status Sold
Purchase Type For Sale
Square Footage 1,454 sqft
Price per Sqft $185
Subdivision West Medicine Lake Terrace
MLS Listing ID 6267946
Sold Date 11/18/22
Bedrooms 2
Full Baths 1
Three Quarter Bath 1
HOA Fees $260/mo
Year Built 1985
Annual Tax Amount $2,401
Tax Year 2022
Contingent None
Lot Size 2,613 Sqft
Acres 0.06
Lot Dimensions 70x35
Property Description
This is a quiet, tucked-in, end-unit townhome featuring a master bedroom that has a big walk-in closet
as well as a separate dressing/vanity area and double linen closet. The deck is huge and maintenancefree looking down on a grassy yard framed by gorgeous maple trees. The south-facing deck has an
automated awning for added privacy and protection. The tuck-under, epoxy-coated two-car garage makes
coming and going easy and includes additional storage space and a workbench. An extra 2-parking spaces
supply plenty of space for guests. The vaulted ceilings make the upper level spacious and open. The HOA
is self-managed and has consistently kept fees low. Situated in a prime Plymouth location just a few
short blocks away from Swan Lake Park, French Regional Park, shopping, and restaurants.
Location
State MN
County Hennepin
Zoning Residential-Multi-Family
Rooms
Basement Crawl Space, Finished, Full, Walkout
Dining Room Breakfast Bar, Kitchen/Dining Room
Interior
Heating Baseboard, Forced Air
Cooling Central Air
Fireplace No
Appliance Cooktop, Dishwasher, Disposal, Dryer, Freezer, Range, Refrigerator, Washer, Water Softener Owned
Exterior
Parking Features Asphalt, Shared Driveway, Tuckunder Garage
Garage Spaces 2.0
Roof Type Age 8 Years or Less,Asphalt
Building
Story Split Entry (Bi-Level)
Foundation 1013
Sewer City Sewer/Connected
Water City Water/Connected
Level or Stories Split Entry (Bi-Level)
Structure Type Brick/Stone,Vinyl Siding
New Construction false
Schools
School District Robbinsdale
Others
HOA Fee Include Maintenance Structure,Hazard Insurance,Maintenance Grounds,Trash,Lawn Care
Restrictions Rentals not Permitted,Pets - Cats Allowed,Pets - Dogs Allowed
Read Less Info
Want to know what your home might be worth? Contact us for a FREE valuation!
Our team is ready to help you sell your home for the highest possible price ASAP
"My job is to find and attract mastery-based agents to the office, protect the culture, and make sure everyone is happy! "







