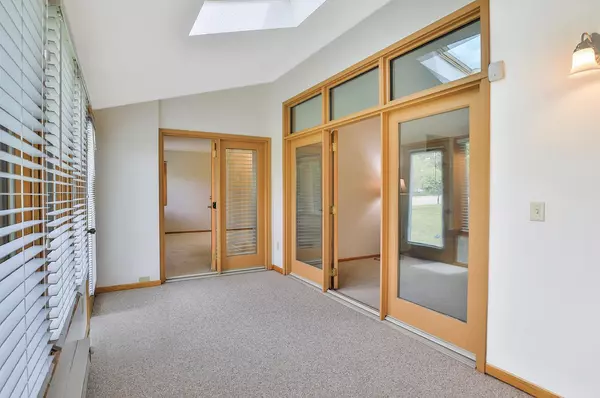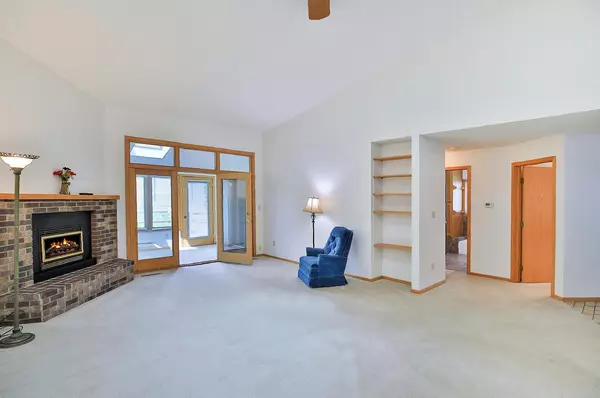$232,000
$233,800
0.8%For more information regarding the value of a property, please contact us for a free consultation.
2 Beds
1 Bath
1,270 SqFt
SOLD DATE : 11/17/2022
Key Details
Sold Price $232,000
Property Type Townhouse
Sub Type Townhouse Side x Side
Listing Status Sold
Purchase Type For Sale
Square Footage 1,270 sqft
Price per Sqft $182
Subdivision Meadow Park Estates Condos-Tor
MLS Listing ID 6220466
Sold Date 11/17/22
Bedrooms 2
Full Baths 1
HOA Fees $224/mo
Year Built 1985
Annual Tax Amount $2,300
Tax Year 2022
Contingent None
Lot Dimensions common
Property Description
Don't miss this opportunity for a beautiful, move-in ready, one level townhome! Appreciate the soaring vaulted ceiling & skylights, gas fireplace, bright, four season porch for year round enjoyment, gorgeous, updated, custom tile bathroom, master bedroom with private access to full bath & four season porch, insulated double garage with drain & extra storage, and affordable association fees that include sanitation, outside maintenance & building exterior! Home has private entrance & driveway access from public road for plenty of extra parking, and is conveniently located near bus stops. Let this be your "forever" home!
Location
State MN
County Olmsted
Zoning Residential-Single Family
Rooms
Basement None
Dining Room Informal Dining Room
Interior
Heating Forced Air
Cooling Central Air
Fireplaces Number 1
Fireplaces Type Gas, Living Room
Fireplace Yes
Appliance Dishwasher, Disposal, Dryer, Exhaust Fan, Water Filtration System, Range, Refrigerator, Washer, Water Softener Owned
Exterior
Parking Features Attached Garage, Concrete, Floor Drain, Garage Door Opener, Insulated Garage, Storage
Garage Spaces 2.0
Fence None
Roof Type Asphalt
Building
Lot Description Public Transit (w/in 6 blks), Corner Lot
Story One
Foundation 1270
Sewer City Sewer/Connected
Water City Water/Connected
Level or Stories One
Structure Type Vinyl Siding
New Construction false
Schools
Elementary Schools Ben Franklin
Middle Schools Willow Creek
High Schools Mayo
School District Rochester
Others
HOA Fee Include Maintenance Structure,Hazard Insurance,Lawn Care,Maintenance Grounds,Trash,Lawn Care
Restrictions Mandatory Owners Assoc,Rentals not Permitted,Other Covenants,Pets - Cats Allowed,Pets - Dogs Allowed
Read Less Info
Want to know what your home might be worth? Contact us for a FREE valuation!
Our team is ready to help you sell your home for the highest possible price ASAP
"My job is to find and attract mastery-based agents to the office, protect the culture, and make sure everyone is happy! "







