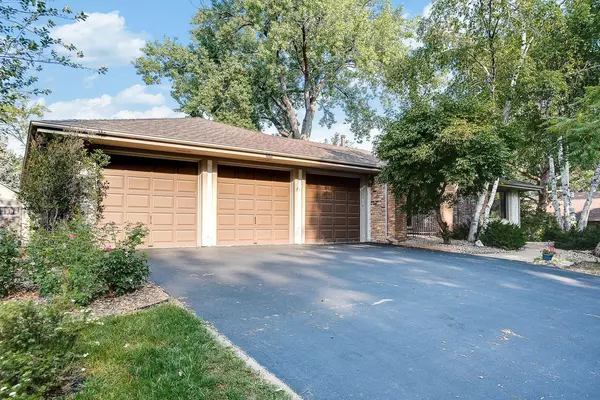$675,000
$675,000
For more information regarding the value of a property, please contact us for a free consultation.
3 Beds
3 Baths
3,197 SqFt
SOLD DATE : 11/21/2022
Key Details
Sold Price $675,000
Property Type Single Family Home
Sub Type Single Family Residence
Listing Status Sold
Purchase Type For Sale
Square Footage 3,197 sqft
Price per Sqft $211
Subdivision Cedar Isle 2Nd Add
MLS Listing ID 6247259
Sold Date 11/21/22
Bedrooms 3
Full Baths 1
Three Quarter Bath 2
Year Built 1977
Annual Tax Amount $6,472
Tax Year 2022
Contingent None
Lot Size 0.400 Acres
Acres 0.4
Lot Dimensions 100x214x101x231
Property Description
This large walk out rambler greets you with a quaint covered porch with brick arches & gated court yard. The eat in kitchen has been updated with white cabinets, granite counter tops and SS Appliances. Nice roll out shelves and new flooring. There are 2 fireplaces one up in the family room (gas) and one in the lower level amusement room that is wood burning. Formal dining and an eat in kitchen. 2 Bedrooms on the main level. Master bedroom is spacious with a 3/4 private master bath. Open staircase to the lower level which is a walk out. Amusement room has a wet bar and an adjoining office space. Every room at the back side of the home has great views of Cedar Island Lake. Lower level has new carpeting due to a repaired leak. Level lot to the lake and it has no public access. Dock will stay and enjoy the gazebo off of the deck. Great sunset views. The roof is one year new with 30 year shingles and the drive way has had a new coat of finish applied. Property is on a dead end road.
Location
State MN
County Hennepin
Zoning Residential-Single Family
Body of Water Cedar Island
Rooms
Basement Block, Daylight/Lookout Windows, Finished, Full, Storage Space, Walkout
Dining Room Kitchen/Dining Room, Separate/Formal Dining Room
Interior
Heating Forced Air
Cooling Central Air
Fireplaces Number 2
Fireplaces Type Amusement Room, Brick, Family Room, Gas, Wood Burning
Fireplace Yes
Appliance Dishwasher, Disposal, Dryer, Electric Water Heater, Microwave, Range, Refrigerator, Washer
Exterior
Garage Attached Garage, Asphalt, Garage Door Opener, Heated Garage, Insulated Garage
Garage Spaces 3.0
Fence None
Pool None
Waterfront true
Waterfront Description Association Access,Dock,Lake Front
View Lake, West
Roof Type Age 8 Years or Less,Asphalt,Pitched
Road Frontage No
Parking Type Attached Garage, Asphalt, Garage Door Opener, Heated Garage, Insulated Garage
Building
Lot Description Accessible Shoreline, Island/Peninsula, Tree Coverage - Medium, Underground Utilities
Story One
Foundation 1536
Sewer City Sewer/Connected
Water City Water/Connected
Level or Stories One
Structure Type Brick/Stone,Stucco
New Construction false
Schools
School District Osseo
Read Less Info
Want to know what your home might be worth? Contact us for a FREE valuation!

Our team is ready to help you sell your home for the highest possible price ASAP

"My job is to find and attract mastery-based agents to the office, protect the culture, and make sure everyone is happy! "






