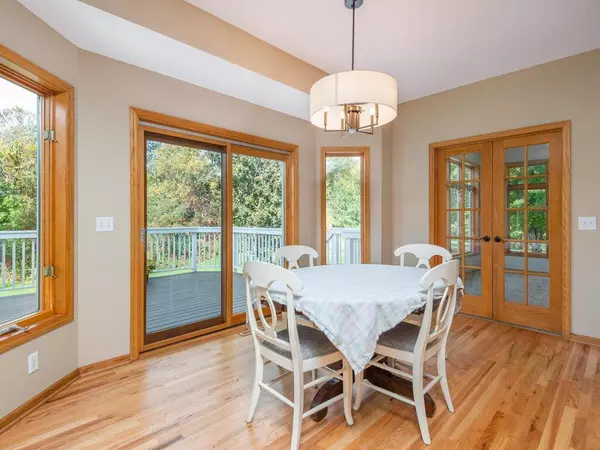$595,000
$599,000
0.7%For more information regarding the value of a property, please contact us for a free consultation.
5 Beds
4 Baths
3,768 SqFt
SOLD DATE : 11/18/2022
Key Details
Sold Price $595,000
Property Type Single Family Home
Sub Type Single Family Residence
Listing Status Sold
Purchase Type For Sale
Square Footage 3,768 sqft
Price per Sqft $157
Subdivision Woodland Estates
MLS Listing ID 6268890
Sold Date 11/18/22
Bedrooms 5
Full Baths 2
Half Baths 1
Three Quarter Bath 1
Year Built 1999
Annual Tax Amount $5,324
Tax Year 2022
Contingent None
Lot Size 0.370 Acres
Acres 0.37
Lot Dimensions Irregular
Property Description
Spacious/updated Hanson Builders 2-Story Home is located in sought-after Woodland Estates n’hood. Close to schools, ballfields & hockey arena. 4 Bdrms on one level & SO MUCH STORAGE THRU-OUT! Foyer opens to Great Rm w/gas FP & custom media ctr opens into Kitchen/Dining. New ss appls (incl gas cooktop & dbl ovens), granite c-tops & Lg ctr island w/breakfast bar complete Kitchen. Patio dr leads to Lg Deck o’rlooking Bkyd, while French drs lead into cozy Sunroom! ML is finished w/Laundry Rm & ½ Bath. UL Owners Suite has vault ceiling, private Full Bath & Lg walk-in closet. Remain 3 UL Bdrms have hwd flrs & one w/charming window bench! Attractive Full Bath has new hardware & flring. Finished walk-out LL is perfect for game day - custom media ctr, impressive stone/gas FP, Wet Bar area & surround sound! LL also incl Lg Storage Rm & 5th Bdrm w/nearby ¾ Bath – perfect for guests! Patio dr leads to Lg Patio space w/hot tub. 3rd stall is heat/insul w/storage. Garage attic-MORE storage! Must see!
Location
State MN
County Anoka
Zoning Residential-Single Family
Rooms
Basement Block, Daylight/Lookout Windows, Drain Tiled, Finished, Full, Storage Space, Walkout
Dining Room Breakfast Bar, Informal Dining Room, Separate/Formal Dining Room
Interior
Heating Forced Air, Radiant Floor
Cooling Central Air
Fireplaces Number 2
Fireplaces Type Family Room, Gas, Living Room, Stone
Fireplace Yes
Appliance Cooktop, Dishwasher, Disposal, Dryer, Exhaust Fan, Humidifier, Gas Water Heater, Microwave, Refrigerator, Wall Oven, Washer, Water Softener Owned
Exterior
Garage Attached Garage, Asphalt, Garage Door Opener, Heated Garage, Insulated Garage
Garage Spaces 3.0
Fence None
Pool None
Roof Type Age 8 Years or Less,Asphalt,Pitched
Parking Type Attached Garage, Asphalt, Garage Door Opener, Heated Garage, Insulated Garage
Building
Lot Description Irregular Lot, Tree Coverage - Light
Story Two
Foundation 1297
Sewer City Sewer/Connected
Water City Water/Connected
Level or Stories Two
Structure Type Brick/Stone,Vinyl Siding
New Construction false
Schools
School District Anoka-Hennepin
Read Less Info
Want to know what your home might be worth? Contact us for a FREE valuation!

Our team is ready to help you sell your home for the highest possible price ASAP

"My job is to find and attract mastery-based agents to the office, protect the culture, and make sure everyone is happy! "






