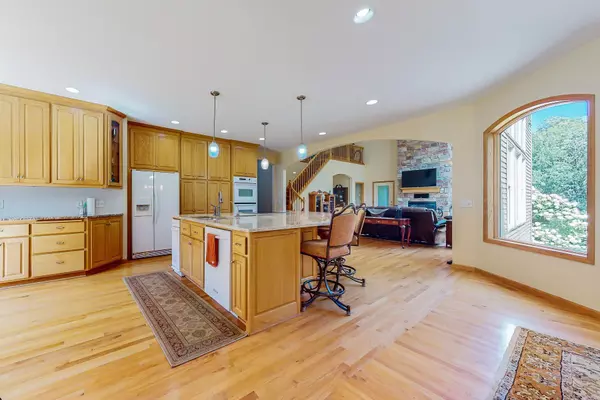$699,900
$699,900
For more information regarding the value of a property, please contact us for a free consultation.
4 Beds
5 Baths
4,458 SqFt
SOLD DATE : 11/23/2022
Key Details
Sold Price $699,900
Property Type Single Family Home
Sub Type Single Family Residence
Listing Status Sold
Purchase Type For Sale
Square Footage 4,458 sqft
Price per Sqft $156
MLS Listing ID 6258148
Sold Date 11/23/22
Bedrooms 4
Full Baths 2
Half Baths 1
Three Quarter Bath 2
Year Built 2006
Annual Tax Amount $5,096
Tax Year 2021
Contingent None
Lot Size 7.200 Acres
Acres 7.2
Lot Dimensions 644x1297x165x903x714
Property Description
One Level Living In Luxury On Ultra Private & Rare Creekside Acreage Lot - Featuring A 1200+ Square Foot Heated Shop With Separate Office Space Inside (Includes A 3/4 Bathroom!) Truly A Special Property Here, 500' Creek Shore, Open Concept Floor Plan With Real Maple Hardwood Floors, Modern Kitchen With Massive Center Island, Main Level Owners Suite With Impressive Closet (Complete With High End Organization System), Unbeatable 16 x 14 Screened-In Porch, Upper Level Loft Area Includes Private Bedroom, Living Room & Full Bathroom! Main Level Office With French Doors! Walkout Lower Level Offers Many Possibilities And Includes Generous Family Room, Game Room & Two Bedrooms With Their Own Dedicated Bathroom! 3 Car Garage With 11' Ceilings & Floor Drains! Water Purification System, Significant Sound System, Composite Deck...Too Much To List...A Must See.....Hurry!
Location
State MN
County Rice
Zoning Residential-Single Family
Body of Water Prairie Creek
Rooms
Basement Daylight/Lookout Windows, Drain Tiled, Egress Window(s), Finished, Other, Concrete, Storage Space, Sump Pump, Walkout
Dining Room Breakfast Bar, Breakfast Area, Eat In Kitchen, Informal Dining Room, Kitchen/Dining Room, Living/Dining Room
Interior
Heating Forced Air
Cooling Central Air
Fireplaces Number 2
Fireplaces Type Family Room, Gas, Living Room, Wood Burning, Wood Burning Stove
Fireplace Yes
Appliance Air-To-Air Exchanger, Cooktop, Dishwasher, Dryer, Humidifier, Gas Water Heater, Water Filtration System, Water Osmosis System, Microwave, Refrigerator, Tankless Water Heater, Trash Compactor, Wall Oven, Washer, Water Softener Owned
Exterior
Garage Attached Garage, Detached, Asphalt, Driveway - Other Surface, Garage Door Opener, Heated Garage, Insulated Garage, Multiple Garages, Storage
Garage Spaces 5.0
Fence None
Pool None
Waterfront true
Waterfront Description Creek/Stream
Roof Type Age Over 8 Years,Asphalt,Pitched
Road Frontage No
Parking Type Attached Garage, Detached, Asphalt, Driveway - Other Surface, Garage Door Opener, Heated Garage, Insulated Garage, Multiple Garages, Storage
Building
Lot Description Tree Coverage - Medium
Story One
Foundation 2081
Sewer Private Sewer
Water Well
Level or Stories One
Structure Type Brick/Stone,Metal Siding,Vinyl Siding
New Construction false
Schools
School District Faribault
Read Less Info
Want to know what your home might be worth? Contact us for a FREE valuation!

Our team is ready to help you sell your home for the highest possible price ASAP

"My job is to find and attract mastery-based agents to the office, protect the culture, and make sure everyone is happy! "






