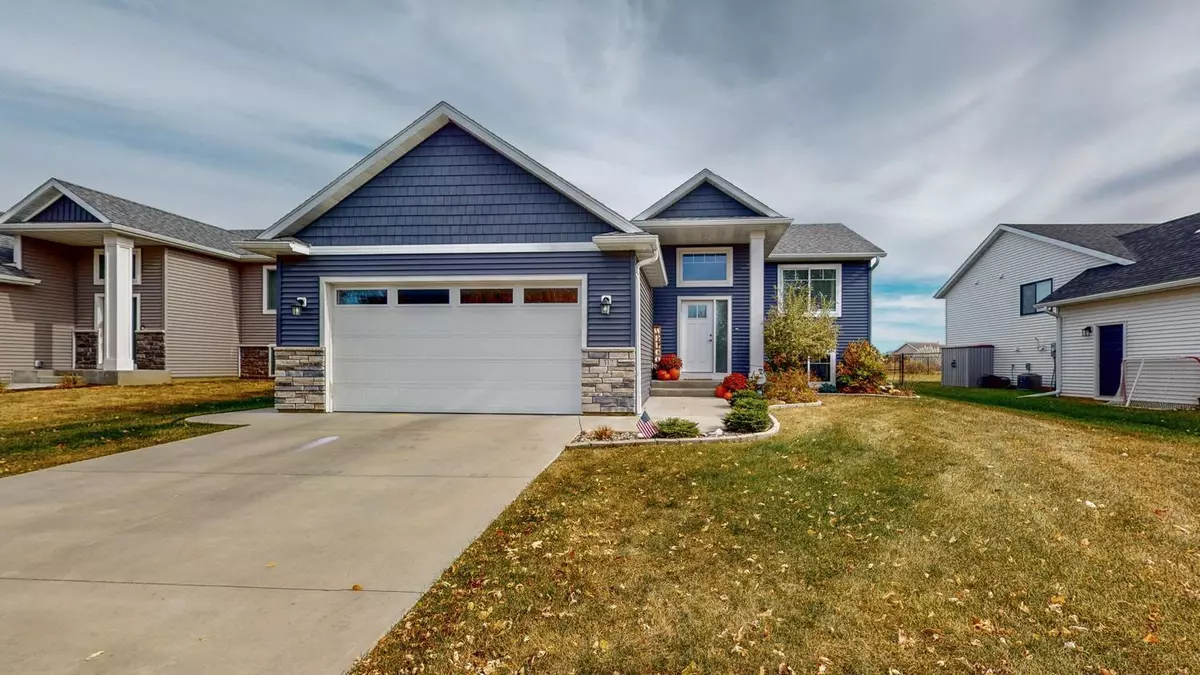$399,900
$399,900
For more information regarding the value of a property, please contact us for a free consultation.
4 Beds
3 Baths
2,170 SqFt
SOLD DATE : 11/28/2022
Key Details
Sold Price $399,900
Property Type Single Family Home
Sub Type Single Family Residence
Listing Status Sold
Purchase Type For Sale
Square Footage 2,170 sqft
Price per Sqft $184
Subdivision Stonebrooke 3Rd Add-Torrens
MLS Listing ID 6273109
Sold Date 11/28/22
Bedrooms 4
Full Baths 2
Three Quarter Bath 1
Year Built 2018
Annual Tax Amount $3,822
Tax Year 2022
Contingent None
Lot Size 7,840 Sqft
Acres 0.18
Lot Dimensions 60x133x60x132
Property Description
Why build brand new when you can get more for your money with this attractive fully finished 4-bedroom, 3-bathroom home with all the perks! Complete with newly finished lower level, owner's suite with private bath and walk-in closet, white millwork mixed with avalon white granite, stainless steel, subway tiled backsplash, and
luxury vinyl plank. Your feet will sink into the soft premium carpet! Enjoy BBQ's on the oversized backyard patio with composite deck. The large sturdy-built storage shed has plenty of room for all your outdoor equipment and tools. Conveniently located two blocks from the city bus line, 4.2 miles from the Mayo Clinic Campus, and 1.3 miles from the Rochester Regional Sports Center.
Location
State MN
County Olmsted
Zoning Residential-Single Family
Rooms
Basement Block, Drain Tiled, Egress Window(s), Finished, Full, Sump Pump
Dining Room Informal Dining Room
Interior
Heating Forced Air
Cooling Central Air
Fireplace No
Appliance Air-To-Air Exchanger, Dishwasher, Dryer, Gas Water Heater, Microwave, Range, Refrigerator, Washer, Water Softener Owned
Exterior
Parking Features Attached Garage, Concrete
Garage Spaces 2.0
Fence Partial
Roof Type Age 8 Years or Less,Asphalt
Building
Lot Description Public Transit (w/in 6 blks)
Story Split Entry (Bi-Level)
Foundation 1120
Sewer City Sewer/Connected
Water City Water/Connected
Level or Stories Split Entry (Bi-Level)
Structure Type Brick/Stone,Vinyl Siding
New Construction false
Schools
Elementary Schools Riverside Central
Middle Schools Kellogg
High Schools Century
School District Rochester
Read Less Info
Want to know what your home might be worth? Contact us for a FREE valuation!
Our team is ready to help you sell your home for the highest possible price ASAP
"My job is to find and attract mastery-based agents to the office, protect the culture, and make sure everyone is happy! "







