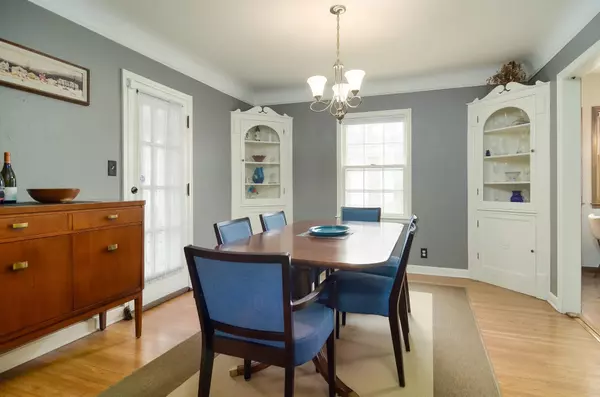$475,000
$497,500
4.5%For more information regarding the value of a property, please contact us for a free consultation.
3 Beds
2 Baths
2,207 SqFt
SOLD DATE : 12/01/2022
Key Details
Sold Price $475,000
Property Type Single Family Home
Sub Type Single Family Residence
Listing Status Sold
Purchase Type For Sale
Square Footage 2,207 sqft
Price per Sqft $215
Subdivision Hardenbergh Heights
MLS Listing ID 6250822
Sold Date 12/01/22
Bedrooms 3
Full Baths 1
Half Baths 1
Year Built 1941
Annual Tax Amount $7,952
Tax Year 2022
Contingent None
Lot Size 6,098 Sqft
Acres 0.14
Lot Dimensions 53x114
Property Description
This home is perfectly placed within Highland Park to enjoy amenities and the classic St. Paul architecture. Inside you'll enjoy great views of the parkway from the bay window in the large living room, or from the adjacent den. Perfect as an office, guest room, or home gym this space is smart and versatile. Beyond the separate dining room is the screen porch, ideal for gardening or just unwinding in the bugless outdoors. Need your 'me time'? Large upper level bedrooms and the finished lower level allow space to unwind, relax, and pursue your interests. Perfectly located near shops, schools, parks...this one deserves a look!
Location
State MN
County Ramsey
Zoning Residential-Single Family
Rooms
Basement Block, Partially Finished
Dining Room Eat In Kitchen, Separate/Formal Dining Room
Interior
Heating Baseboard, Forced Air
Cooling Central Air
Fireplaces Number 2
Fireplaces Type Family Room, Living Room, Wood Burning
Fireplace Yes
Appliance Dishwasher, Disposal, Dryer, Exhaust Fan, Gas Water Heater, Microwave, Range, Refrigerator, Washer
Exterior
Garage Detached, Asphalt
Garage Spaces 2.0
Fence Partial, Wood
Parking Type Detached, Asphalt
Building
Story Two
Foundation 1029
Sewer City Sewer/Connected
Water City Water/Connected
Level or Stories Two
Structure Type Brick/Stone,Vinyl Siding
New Construction false
Schools
School District St. Paul
Read Less Info
Want to know what your home might be worth? Contact us for a FREE valuation!

Our team is ready to help you sell your home for the highest possible price ASAP

"My job is to find and attract mastery-based agents to the office, protect the culture, and make sure everyone is happy! "






