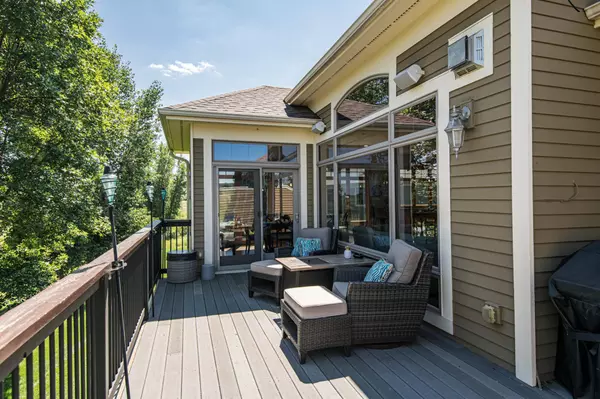$548,050
$584,500
6.2%For more information regarding the value of a property, please contact us for a free consultation.
3 Beds
3 Baths
3,105 SqFt
SOLD DATE : 12/05/2022
Key Details
Sold Price $548,050
Property Type Multi-Family
Sub Type Twin Home
Listing Status Sold
Purchase Type For Sale
Square Footage 3,105 sqft
Price per Sqft $176
Subdivision Diseworth At Somerby Cic #196
MLS Listing ID 6252494
Sold Date 12/05/22
Bedrooms 3
Full Baths 1
Half Baths 1
Three Quarter Bath 1
HOA Fees $460/mo
Year Built 2004
Annual Tax Amount $8,498
Tax Year 2022
Contingent None
Lot Size 3,920 Sqft
Acres 0.09
Lot Dimensions Irregular
Property Description
Your dream home just arrived! Look no further than this 3-bed, 3-bath 3,631 sq. ft. twin home located in a quiet cul-de-sac on the 9th tee box and fairway of the Somerby Golf Course! Walking into this stunning home and be greeted by an abundance of natural light from the large picture windows in the living room. Next to that is the massive dining room and custom kitchen, complete with upgraded appliances (even a built-in food steamer!) New light fixtures, carpet in the office & on the stairs, new tile flooring in the lower level (complete with in-floor heat!), water osmosis system for the bar and kitchen and a new water softener are only a few of the upgraded amenities you'll see. The main-floor master has its own private bath with walk-in closet. An oversized deck, ready for entertaining along with a full-sized patio below round out the exterior. Welcome home! This is a must see. Photos of the front of the home don't do it justice!
Location
State MN
County Olmsted
Zoning Residential-Single Family
Rooms
Family Room Amusement/Party Room, Club House, Exercise Room
Basement Finished, Full, Concrete, Storage Space, Sump Pump, Walkout
Dining Room Eat In Kitchen, Informal Dining Room, Kitchen/Dining Room
Interior
Heating Forced Air
Cooling Central Air
Fireplaces Number 2
Fireplaces Type Family Room, Gas, Living Room, Stone
Fireplace Yes
Appliance Central Vacuum, Cooktop, Dishwasher, Disposal, Dryer, Exhaust Fan, Humidifier, Gas Water Heater, Water Osmosis System, Microwave, Refrigerator, Stainless Steel Appliances, Wall Oven, Washer, Water Softener Owned
Exterior
Parking Features Attached Garage, Concrete, Garage Door Opener, Insulated Garage
Garage Spaces 2.0
Pool Below Ground, Outdoor Pool, Shared
Roof Type Asphalt
Building
Lot Description Irregular Lot, On Golf Course, Tree Coverage - Medium, Zero Lot Line
Story One
Foundation 1804
Sewer City Sewer/Connected
Water City Water/Connected
Level or Stories One
Structure Type Brick/Stone,Fiber Board
New Construction false
Schools
School District Byron
Others
HOA Fee Include Lawn Care,Maintenance Grounds,Professional Mgmt,Trash,Shared Amenities,Lawn Care,Snow Removal
Restrictions Pets - Cats Allowed,Pets - Dogs Allowed,Pets - Weight/Height Limit
Read Less Info
Want to know what your home might be worth? Contact us for a FREE valuation!

Our team is ready to help you sell your home for the highest possible price ASAP
"My job is to find and attract mastery-based agents to the office, protect the culture, and make sure everyone is happy! "






