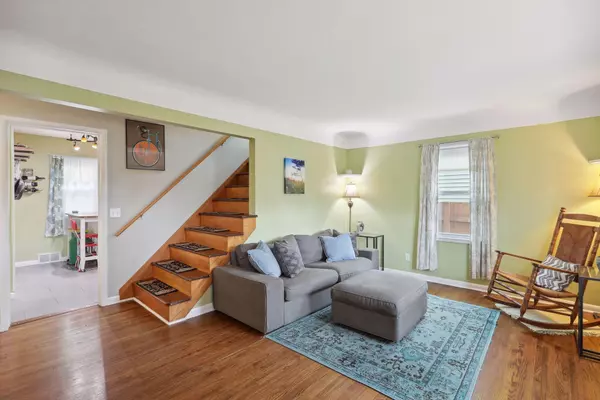$320,000
$320,000
For more information regarding the value of a property, please contact us for a free consultation.
3 Beds
2 Baths
1,431 SqFt
SOLD DATE : 12/02/2022
Key Details
Sold Price $320,000
Property Type Single Family Home
Sub Type Single Family Residence
Listing Status Sold
Purchase Type For Sale
Square Footage 1,431 sqft
Price per Sqft $223
Subdivision Chute Bros 1St Add To City Of
MLS Listing ID 6301517
Sold Date 12/02/22
Bedrooms 3
Full Baths 1
Three Quarter Bath 1
Year Built 1951
Annual Tax Amount $4,495
Tax Year 2022
Contingent None
Lot Size 4,791 Sqft
Acres 0.11
Lot Dimensions 40 x 125
Property Description
Impeccable Northeast Minneapolis 1 1/2 story single family home in high demand Audubon Park Neighborhood. It sits just south of Deming Heights Park (highest point in Minneapolis). It's a rare find - the upper level has great ceiling height, a 3/4 bath, a walk-in closet and a study nook. The main level features hardwood floors, a lovely bathroom, a beautiful eat in kitchen with granite countertops, ceramic tile flooring, premium cabinets, stainless steel appliances (including a dishwasher), great natural light and unique light fixtures and utility wall. Eat, drink and entertain in the deck out front or the deck in back. There are (2) main level bedrooms - one is currently used for formal dining. Note: The lower level is drain tiled, finished and has an excellent workspace. The garage is also in excellent condition. Note the supplements and 3D tour for more detailed info. Not enough room here to mention all the good stuff!
Location
State MN
County Hennepin
Zoning Residential-Single Family
Rooms
Basement Block, Daylight/Lookout Windows, Drain Tiled, Finished, Full
Dining Room Eat In Kitchen
Interior
Heating Forced Air
Cooling Central Air
Fireplace No
Appliance Dishwasher, Dryer, Freezer, Range, Refrigerator, Washer
Exterior
Parking Features Detached, Concrete
Garage Spaces 2.0
Fence Wood
Building
Lot Description Tree Coverage - Light
Story One and One Half
Foundation 650
Sewer City Sewer/Connected
Water City Water/Connected
Level or Stories One and One Half
Structure Type Vinyl Siding
New Construction false
Schools
School District Minneapolis
Read Less Info
Want to know what your home might be worth? Contact us for a FREE valuation!
Our team is ready to help you sell your home for the highest possible price ASAP
"My job is to find and attract mastery-based agents to the office, protect the culture, and make sure everyone is happy! "







