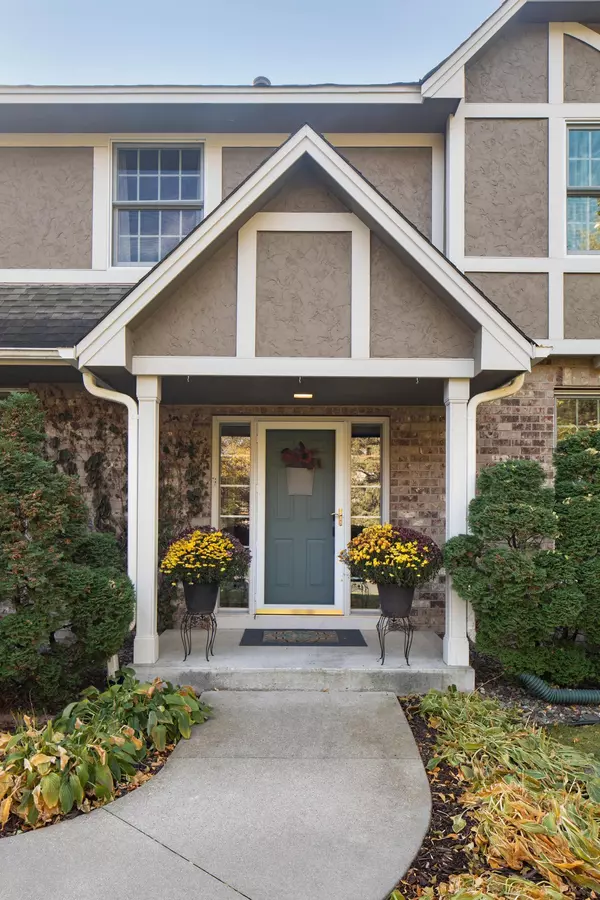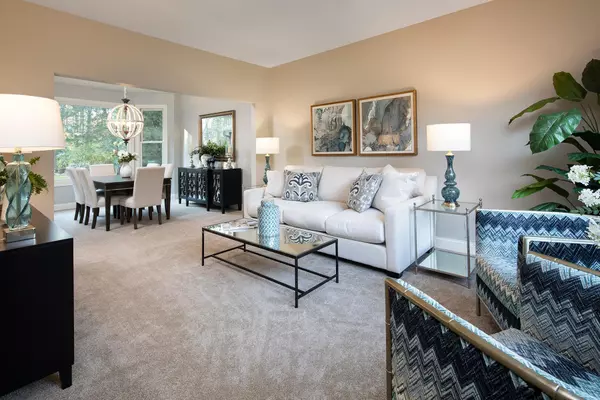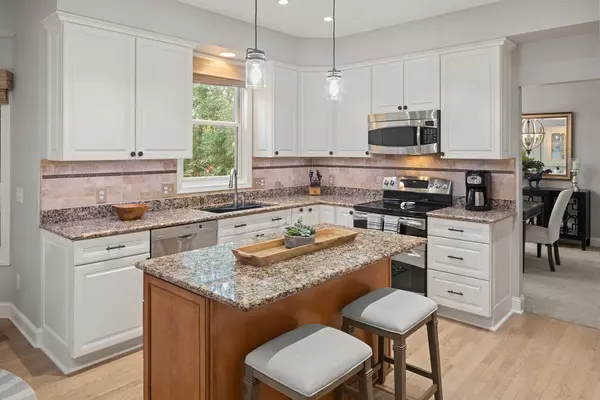$685,000
$675,000
1.5%For more information regarding the value of a property, please contact us for a free consultation.
5 Beds
4 Baths
3,477 SqFt
SOLD DATE : 12/09/2022
Key Details
Sold Price $685,000
Property Type Single Family Home
Sub Type Single Family Residence
Listing Status Sold
Purchase Type For Sale
Square Footage 3,477 sqft
Price per Sqft $197
Subdivision Shorewood Oaks
MLS Listing ID 6273966
Sold Date 12/09/22
Bedrooms 5
Full Baths 2
Half Baths 1
Three Quarter Bath 1
Year Built 1990
Annual Tax Amount $5,869
Tax Year 2022
Contingent None
Lot Size 0.460 Acres
Acres 0.46
Lot Dimensions 100x200
Property Description
This gorgeous home rests in the fabulous Shorewood Oaks neighborhood. Many significant updates throughout leaving no area untouched. Updates include new exterior paint & trim, all new windows (Kolbe), a new roof, & gutters in 2016. The back landscaping was updated with a new Aztek deck, hot tub, privacy wall, and a 3-season porch. Fresh paint in the main level, & basement (2022), kitchen cabinets (& baseboards) in 2021, & new carpet (2022). The oak hardwood floors in the kitchen, family room entry & powder room were refinished & extended in 2020. The master bath was remodeled in 2017 with updates that include heated floors, a walk-in closet system & fresh paint (2022). Other updates include: a kitchen remodel in 2010 with appliances, new garage doors & openers (2017), a RO system, a new water softener (2020), a new water heater (2020), a new furnace and AC (2016), an invisible fence around the perimeter of the lot, in-ground sprinkler system (2013), and the driveway refinished in 2019.
Location
State MN
County Hennepin
Zoning Residential-Single Family
Rooms
Basement Full
Dining Room Breakfast Area, Eat In Kitchen, Kitchen/Dining Room, Separate/Formal Dining Room
Interior
Heating Forced Air
Cooling Central Air
Fireplaces Number 2
Fireplaces Type Family Room, Gas, Primary Bedroom, Wood Burning
Fireplace Yes
Appliance Cooktop, Dishwasher, Disposal, Dryer, Microwave, Range, Refrigerator, Stainless Steel Appliances, Washer, Water Softener Owned
Exterior
Parking Features Attached Garage
Garage Spaces 3.0
Fence Invisible
Building
Lot Description Tree Coverage - Medium
Story Two
Foundation 1208
Sewer City Sewer/Connected
Water City Water/Connected
Level or Stories Two
Structure Type Brick/Stone,Wood Siding
New Construction false
Schools
School District Minnetonka
Read Less Info
Want to know what your home might be worth? Contact us for a FREE valuation!
Our team is ready to help you sell your home for the highest possible price ASAP
"My job is to find and attract mastery-based agents to the office, protect the culture, and make sure everyone is happy! "







