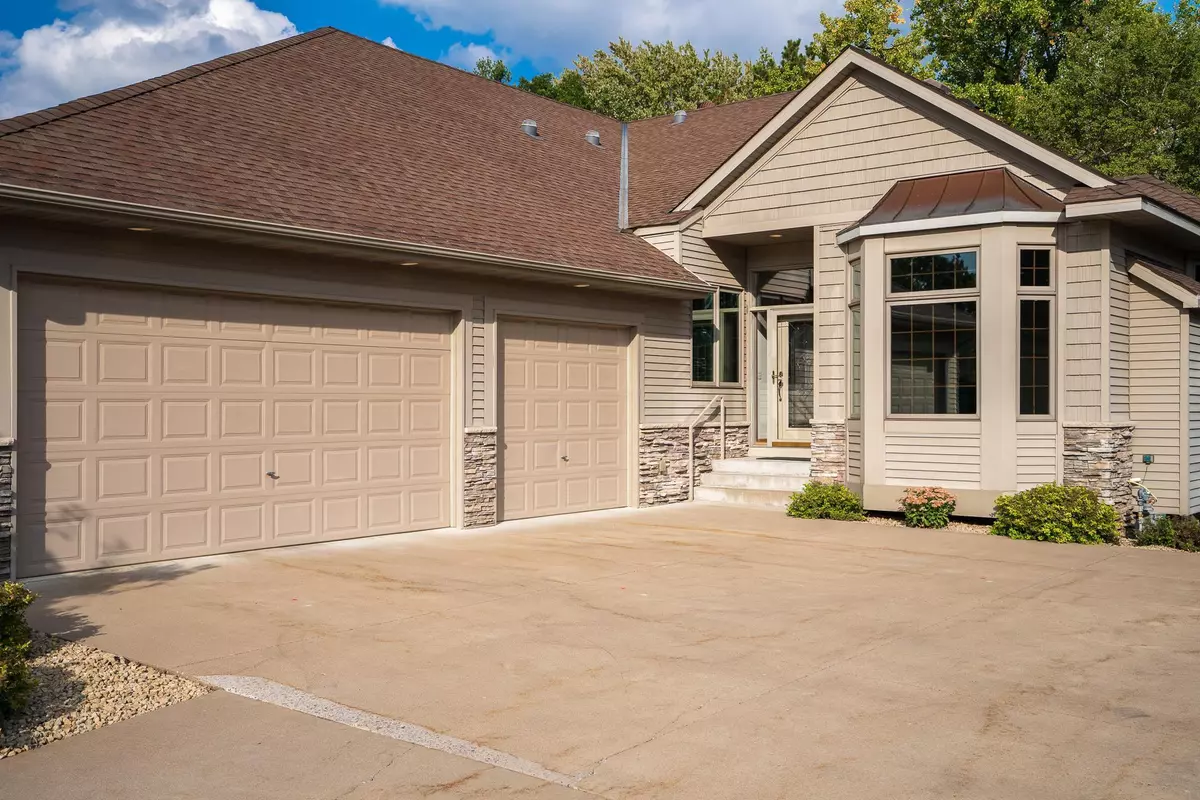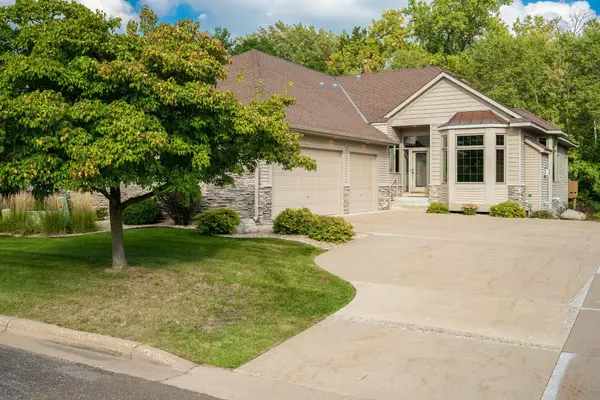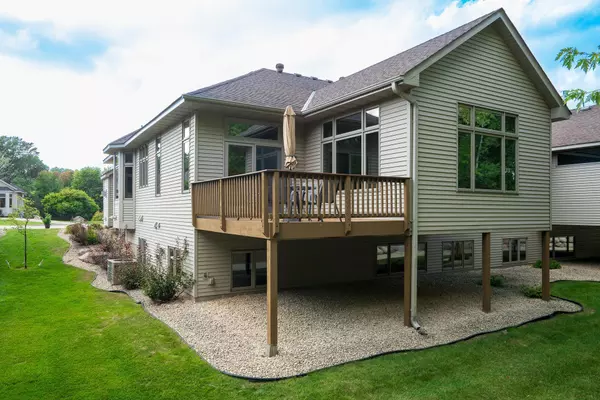$674,500
$675,000
0.1%For more information regarding the value of a property, please contact us for a free consultation.
4 Beds
3 Baths
3,760 SqFt
SOLD DATE : 11/04/2022
Key Details
Sold Price $674,500
Property Type Townhouse
Sub Type Townhouse Side x Side
Listing Status Sold
Purchase Type For Sale
Square Footage 3,760 sqft
Price per Sqft $179
Subdivision Cic 503 Stonecrest
MLS Listing ID 6255285
Sold Date 11/04/22
Bedrooms 4
Full Baths 1
Three Quarter Bath 2
HOA Fees $550/mo
Year Built 2003
Annual Tax Amount $8,460
Tax Year 2021
Contingent None
Lot Size 4,791 Sqft
Acres 0.11
Lot Dimensions 106x43
Property Description
If you have been looking for an incredibly high quality townhome that feels like a single family home, look no further. Located in a peaceful neighborhood just off of Midland Hills golf course of Roseville, this townhome is part of the small and prestigious Stonecrest development. Built by local high end builder Masterpiece Homes, each Twinhome in this community is designed with luxury features such as soaring ceiling height, vaulted and radiant sunroom, composite decking, open kitchen concept, fireplaces, ensuite owner's bed/bath, walk in closets, central vacuum, solar lighting, attached 3 car garage, maple cabinetry, pantry style kitchen cabinets, 3 HVAC zones, and so much more. The ultimate ease of living floorplan, with room for all of your hobbies and needs. This home has newer water heater, furnace, washer, & dishwasher. Immaculately maintained by it's original owners, never a pet or smoker in the home. Schedule a showing today!
Location
State MN
County Ramsey
Zoning Residential-Single Family
Rooms
Basement Block, Daylight/Lookout Windows, Drain Tiled, Egress Window(s), Finished, Full, Storage Space, Sump Pump
Dining Room Informal Dining Room, Kitchen/Dining Room, Living/Dining Room
Interior
Heating Forced Air
Cooling Central Air
Fireplaces Number 1
Fireplace Yes
Appliance Air-To-Air Exchanger, Central Vacuum, Cooktop, Dishwasher, Disposal, Dryer, Exhaust Fan, Humidifier, Gas Water Heater, Microwave, Range, Refrigerator, Wall Oven, Washer, Water Softener Owned
Exterior
Parking Features Attached Garage, Concrete, Floor Drain, Garage Door Opener, Insulated Garage, Storage
Garage Spaces 3.0
Roof Type Age Over 8 Years,Asphalt,Pitched
Building
Lot Description Tree Coverage - Light
Story One
Foundation 2008
Sewer City Sewer/Connected
Water City Water/Connected
Level or Stories One
Structure Type Steel Siding
New Construction false
Schools
School District Roseville
Others
HOA Fee Include Hazard Insurance,Lawn Care,Maintenance Grounds,Snow Removal
Restrictions None
Read Less Info
Want to know what your home might be worth? Contact us for a FREE valuation!
Our team is ready to help you sell your home for the highest possible price ASAP
"My job is to find and attract mastery-based agents to the office, protect the culture, and make sure everyone is happy! "







