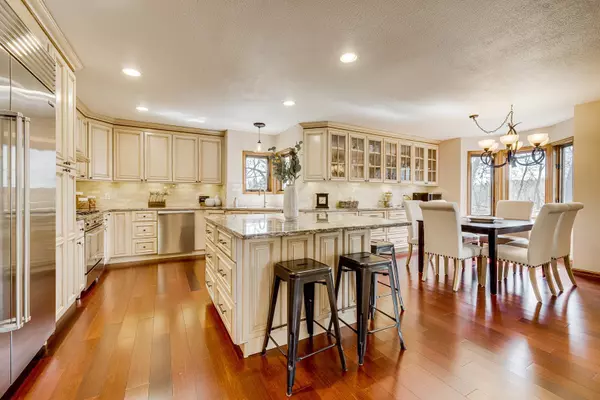$655,000
$649,000
0.9%For more information regarding the value of a property, please contact us for a free consultation.
4 Beds
4 Baths
4,665 SqFt
SOLD DATE : 06/01/2021
Key Details
Sold Price $655,000
Property Type Single Family Home
Sub Type Single Family Residence
Listing Status Sold
Purchase Type For Sale
Square Footage 4,665 sqft
Price per Sqft $140
Subdivision Autumn Woods
MLS Listing ID 5735348
Sold Date 06/01/21
Bedrooms 4
Full Baths 2
Half Baths 1
Three Quarter Bath 1
HOA Fees $24/ann
Year Built 1984
Annual Tax Amount $6,220
Tax Year 2020
Contingent None
Lot Size 0.590 Acres
Acres 0.59
Lot Dimensions 224x174x222x76
Property Description
Stunning 2-story on a beautiful .64-acre wooded lot steps from Hazeltine Golf Course & Hazeltine Lake! Easy access to shopping, dining & amenities! Huge remodel in the last few years includes updated kitchen, bathrooms, several newer Andersen windows, exterior doors & so much more. Tall ceilings & huge windows throughout! Living room w/18-ft vault & wood ceiling beams. Expanded & renovated kitchen w/abundant storage, granite, marble backsplash & high-end appl's. Sunroom great for relaxing! Large formal dining. Spacious family room w/gas fireplace. Separate laundry & mudroom w/access to oversized 3-car garage w/handy finishes. 4 BRs on UL w/Master Suite located in its own private wing w/luxurious renovated private BA. Shared full BA also beautifully updated! 3rd level loft perfect for studio or play area. LL has 10-ft projector screen, fabulous wet bar & Heat & Glo fireplace. Tons of storage throughout! Park-like backyard w/private woods, play set, massive deck & 20x10 detached shed.
Location
State MN
County Carver
Zoning Residential-Single Family
Rooms
Basement Crawl Space, Finished, Full, Storage Space
Dining Room Eat In Kitchen, Separate/Formal Dining Room
Interior
Heating Forced Air
Cooling Central Air
Fireplaces Number 2
Fireplaces Type Family Room, Gas, Wood Burning
Fireplace Yes
Appliance Disposal, Dryer, Exhaust Fan, Humidifier, Gas Water Heater, Range, Refrigerator, Washer, Water Softener Owned
Exterior
Parking Features Attached Garage, Garage Door Opener, Tandem
Garage Spaces 3.0
Building
Story Two
Foundation 2014
Sewer City Sewer/Connected
Water City Water/Connected
Level or Stories Two
Structure Type Wood Siding
New Construction false
Schools
School District Eastern Carver County Schools
Others
HOA Fee Include Professional Mgmt
Read Less Info
Want to know what your home might be worth? Contact us for a FREE valuation!

Our team is ready to help you sell your home for the highest possible price ASAP
"My job is to find and attract mastery-based agents to the office, protect the culture, and make sure everyone is happy! "






