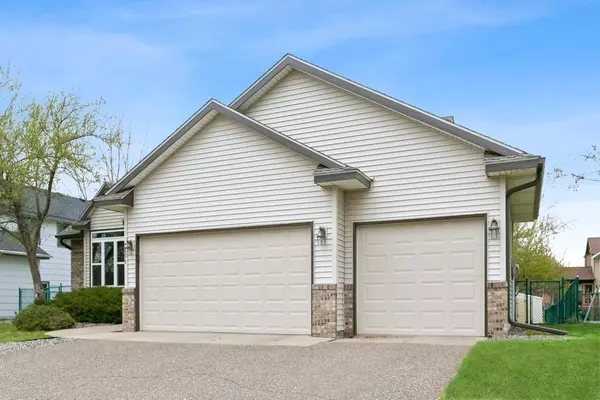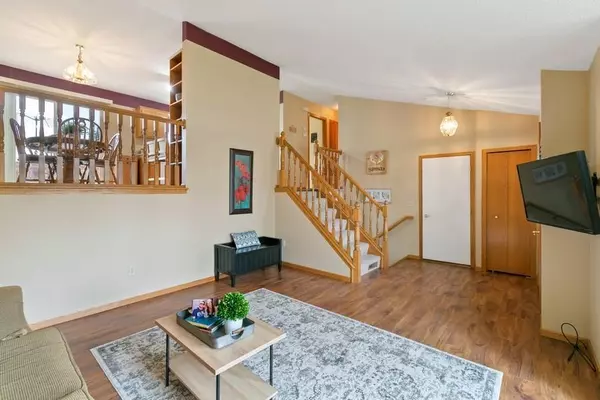$394,500
$350,000
12.7%For more information regarding the value of a property, please contact us for a free consultation.
4 Beds
2 Baths
1,926 SqFt
SOLD DATE : 05/28/2021
Key Details
Sold Price $394,500
Property Type Single Family Home
Sub Type Single Family Residence
Listing Status Sold
Purchase Type For Sale
Square Footage 1,926 sqft
Price per Sqft $204
Subdivision Edinburgh Park 2Nd Add
MLS Listing ID 5735531
Sold Date 05/28/21
Bedrooms 4
Full Baths 1
Three Quarter Bath 1
Year Built 1993
Annual Tax Amount $3,752
Tax Year 2021
Contingent None
Lot Size 9,583 Sqft
Acres 0.22
Lot Dimensions 125x75x125x75
Property Description
Please see the 3D tour! WOW! This beautiful gem is the definition of move in ready! An open floor plan, a fully fenced yard and so many updates make this home one you don't want to miss! Updates include but are not limited to roofing, siding, windows, patio doors, furnace, AC, gutters, soffit, fascia, garage doors, luxury vinyl plank flooring, bathroom updates, quartz counters in the kitchen, lighting and so much more! There is a huge 17x12 deck AND a 28x13 concrete patio and they are both in fantastic shape! There is plenty of parking in the triple garage, as well as additional storage space above the garage and in the 10x10 shed. The back yard features two 12x6 raised garden beds too! The lower level is perfect for entertaining because it walks right out to the patio& back yard and has a gas fireplace and wet bar! The owner's suite has two sinks and a walk in closet and both baths have been generously remodeled. This home is awesome and all its missing is you.
Location
State MN
County Hennepin
Zoning Residential-Single Family
Rooms
Basement Block, Daylight/Lookout Windows, Drain Tiled, Egress Window(s), Finished, Full, Walkout
Dining Room Eat In Kitchen, Informal Dining Room
Interior
Heating Forced Air
Cooling Central Air
Fireplaces Number 1
Fireplaces Type Family Room, Gas
Fireplace Yes
Appliance Dishwasher, Disposal, Dryer, Microwave, Range, Refrigerator, Washer, Water Softener Owned
Exterior
Parking Features Attached Garage, Asphalt, Garage Door Opener
Garage Spaces 3.0
Fence Chain Link, Full
Pool None
Roof Type Age 8 Years or Less,Asphalt,Pitched
Building
Story Four or More Level Split
Foundation 1080
Sewer City Sewer/Connected
Water City Water/Connected
Level or Stories Four or More Level Split
Structure Type Metal Siding,Vinyl Siding
New Construction false
Schools
School District Osseo
Read Less Info
Want to know what your home might be worth? Contact us for a FREE valuation!

Our team is ready to help you sell your home for the highest possible price ASAP

"My job is to find and attract mastery-based agents to the office, protect the culture, and make sure everyone is happy! "






