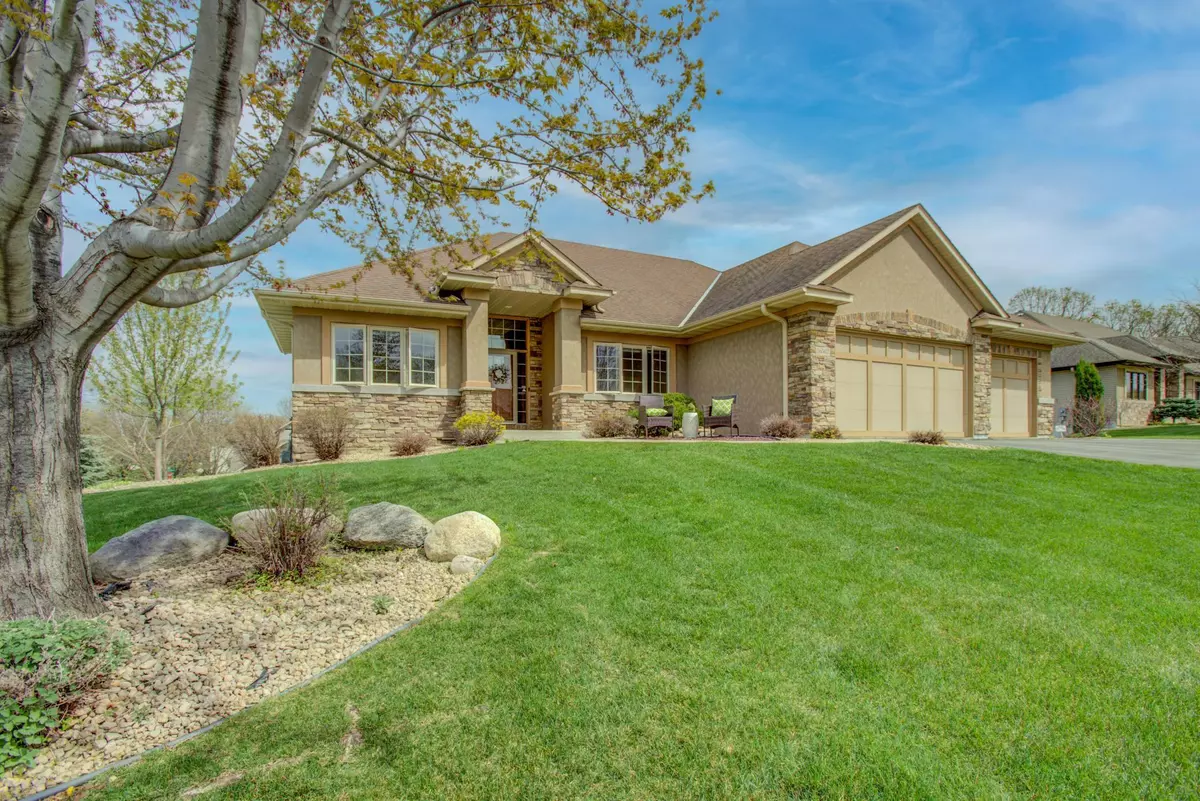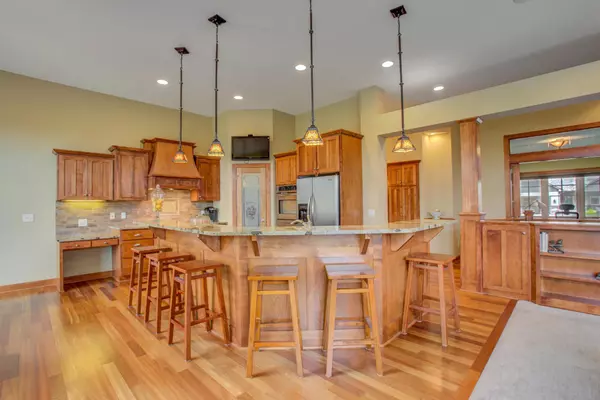$660,000
$629,500
4.8%For more information regarding the value of a property, please contact us for a free consultation.
4 Beds
5 Baths
4,057 SqFt
SOLD DATE : 07/09/2021
Key Details
Sold Price $660,000
Property Type Single Family Home
Sub Type Single Family Residence
Listing Status Sold
Purchase Type For Sale
Square Footage 4,057 sqft
Price per Sqft $162
Subdivision Lynwood North 8Th Add
MLS Listing ID 5736026
Sold Date 07/09/21
Bedrooms 4
Full Baths 2
Half Baths 1
Three Quarter Bath 2
Year Built 2006
Annual Tax Amount $6,370
Tax Year 2021
Contingent None
Lot Size 0.430 Acres
Acres 0.43
Property Description
Amazing 4000+ square foot custom walk-out rambler exudes quality, style & pride of ownership around every corner. From the cherry hardwood floors to the custom mill work & built-ins to the strategically designed west facing corner lot allowing the sunlight to energize every room from dawn to dusk. No details were missed and no expense spared when this 2006 home was constructed. The gently sloping lot provides wildlife filled pond views, while the ideal location allows easy access to entire metro area including the Minneapolis/St. Paul International Airport, Mall of America and both downtown business districts. Custom features include, floor to ceiling windows, master bedroom tray ceilings, two bedroom suites & powder room on main level, surround sound throughout home and entire lower level has in-floor heat. This home also offers a hidden room, try to find it! Hint; look for a good read in the lower level. Hurry, this one won't last.
Location
State MN
County Dakota
Zoning Residential-Single Family
Rooms
Basement Block, Daylight/Lookout Windows, Finished, Full, Storage Space, Walkout
Dining Room Breakfast Area, Eat In Kitchen, Living/Dining Room
Interior
Heating Forced Air, Fireplace(s), Radiant Floor
Cooling Central Air
Fireplaces Number 2
Fireplaces Type Amusement Room, Family Room, Gas
Fireplace Yes
Appliance Cooktop, Dishwasher, Dryer, Exhaust Fan, Gas Water Heater, Microwave, Refrigerator, Wall Oven, Washer
Exterior
Parking Features Attached Garage, Asphalt, Electric, Floor Drain, Garage Door Opener, Insulated Garage, Other
Garage Spaces 3.0
Fence Electric
Pool None
Waterfront Description Pond
Roof Type Age Over 8 Years,Asphalt,Pitched
Building
Lot Description Corner Lot, Irregular Lot, Tree Coverage - Medium
Story One
Foundation 2212
Sewer City Sewer/Connected
Water City Water - In Street
Level or Stories One
Structure Type Brick/Stone,Stucco,Vinyl Siding
New Construction false
Schools
School District Lakeville
Read Less Info
Want to know what your home might be worth? Contact us for a FREE valuation!

Our team is ready to help you sell your home for the highest possible price ASAP
"My job is to find and attract mastery-based agents to the office, protect the culture, and make sure everyone is happy! "






