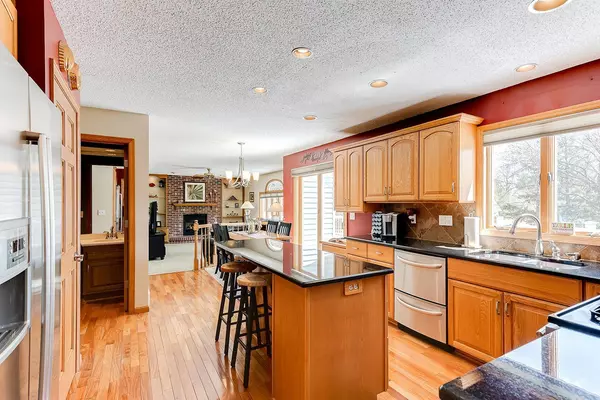$425,000
$450,000
5.6%For more information regarding the value of a property, please contact us for a free consultation.
4 Beds
4 Baths
3,211 SqFt
SOLD DATE : 06/23/2021
Key Details
Sold Price $425,000
Property Type Single Family Home
Sub Type Single Family Residence
Listing Status Sold
Purchase Type For Sale
Square Footage 3,211 sqft
Price per Sqft $132
Subdivision Dakota Hills 5Th Add
MLS Listing ID 5736231
Sold Date 06/23/21
Bedrooms 4
Full Baths 1
Half Baths 1
Three Quarter Bath 2
Year Built 1982
Annual Tax Amount $4,208
Tax Year 2021
Contingent None
Lot Size 0.430 Acres
Acres 0.43
Lot Dimensions irregular
Property Description
Pristine 4BR 4BA 2-story home on .43 acre cul de sac lot. Updated kitchen with granite countertops, center island, and SST appliances. Main floor Family Room with gas fireplace. Four bedrooms upper level. Renovated Full Bath upper. Beautifully renovated Owner Bath with tile floor and walk-in shower surround. Walkout LL features a 2nd Kitchen, Family Room, 3/4 Bath, Laundry, and large Bonus Room (currently used as an exercise/storage room). New roof '20. Maintenance free siding '11. Concrete driveway & sidewalks '17. Leaf Filter gutters '19. Finished garage features professionally coated floor, ladder access to attic, and stairwell to lower level. In-ground sprinklers. Maintenance free deck '10. Furnace & AC '09. 10x12 storage shed '15. See Supplements for Home Improvements. Clean and well-maintained. Most of the furnishings are available with the home. List at the home. Request a showing today.
Location
State MN
County Dakota
Zoning Residential-Single Family
Rooms
Basement Block, Daylight/Lookout Windows, Egress Window(s), Finished, Full, Owner Access, Storage Space, Walkout
Dining Room Breakfast Bar, Informal Dining Room, Separate/Formal Dining Room
Interior
Heating Forced Air
Cooling Central Air
Fireplaces Number 1
Fireplaces Type Brick, Family Room, Gas
Fireplace Yes
Appliance Dishwasher, Disposal, Dryer, Humidifier, Gas Water Heater, Microwave, Range, Refrigerator, Washer, Water Softener Owned
Exterior
Garage Attached Garage, Concrete, Garage Door Opener
Garage Spaces 2.0
Fence Chain Link, Partial
Pool None
Roof Type Age 8 Years or Less,Asphalt,Pitched
Parking Type Attached Garage, Concrete, Garage Door Opener
Building
Lot Description Irregular Lot, Tree Coverage - Light, Underground Utilities
Story Two
Foundation 1240
Sewer City Sewer/Connected
Water City Water/Connected
Level or Stories Two
Structure Type Brick/Stone,Vinyl Siding
New Construction false
Schools
School District Hastings
Read Less Info
Want to know what your home might be worth? Contact us for a FREE valuation!

Our team is ready to help you sell your home for the highest possible price ASAP

"My job is to find and attract mastery-based agents to the office, protect the culture, and make sure everyone is happy! "






