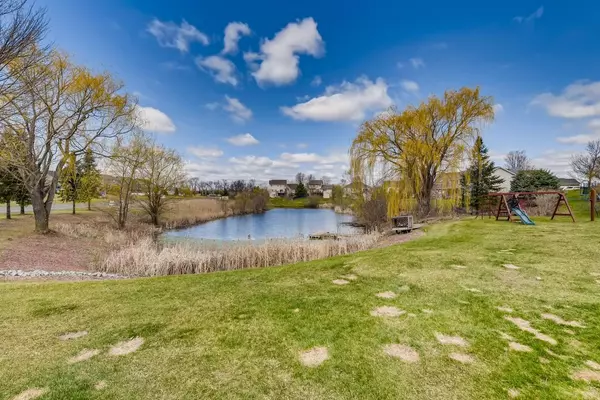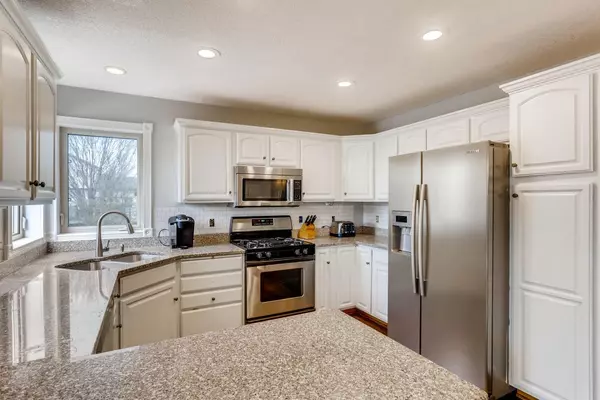$400,000
$375,000
6.7%For more information regarding the value of a property, please contact us for a free consultation.
4 Beds
3 Baths
2,705 SqFt
SOLD DATE : 06/18/2021
Key Details
Sold Price $400,000
Property Type Single Family Home
Sub Type Single Family Residence
Listing Status Sold
Purchase Type For Sale
Square Footage 2,705 sqft
Price per Sqft $147
Subdivision Prairie Creek 3Rd Add
MLS Listing ID 5737309
Sold Date 06/18/21
Bedrooms 4
Full Baths 2
Half Baths 1
Year Built 2001
Annual Tax Amount $4,166
Tax Year 2021
Contingent None
Lot Size 0.730 Acres
Acres 0.73
Lot Dimensions 27x187x100x174x25x167
Property Description
Spacious Pondview home located on a 3/4 acre cul de sac lot. The main level his bright and open with a main floor office, and lots of natural light. The kitchen features stainless steel appliances, granite countertops, and lots of storage. The basement is wired for a home theater with surround sound, a wet bar with a refrigerator, and a walk-out into the backyard. Large deck 24x18 leads down to the concrete patio which is great for entertaining! Near parks, shopping, and restaurants.
Location
State MN
County Wright
Zoning Residential-Single Family
Rooms
Basement Daylight/Lookout Windows, Finished, Full, Concrete, Walkout
Dining Room Informal Dining Room, Kitchen/Dining Room, Living/Dining Room
Interior
Heating Forced Air
Cooling Central Air
Fireplaces Number 1
Fireplaces Type Gas, Living Room
Fireplace Yes
Appliance Air-To-Air Exchanger, Dishwasher, Dryer, Humidifier, Microwave, Range, Refrigerator, Washer, Water Softener Owned
Exterior
Garage Attached Garage, Concrete, Garage Door Opener
Garage Spaces 3.0
Waterfront false
Waterfront Description Pond
Roof Type Asphalt
Parking Type Attached Garage, Concrete, Garage Door Opener
Building
Lot Description Irregular Lot, Tree Coverage - Light
Story Modified Two Story
Foundation 1150
Sewer City Sewer/Connected
Water City Water/Connected
Level or Stories Modified Two Story
Structure Type Brick/Stone,Vinyl Siding
New Construction false
Schools
School District Elk River
Read Less Info
Want to know what your home might be worth? Contact us for a FREE valuation!

Our team is ready to help you sell your home for the highest possible price ASAP

"My job is to find and attract mastery-based agents to the office, protect the culture, and make sure everyone is happy! "






