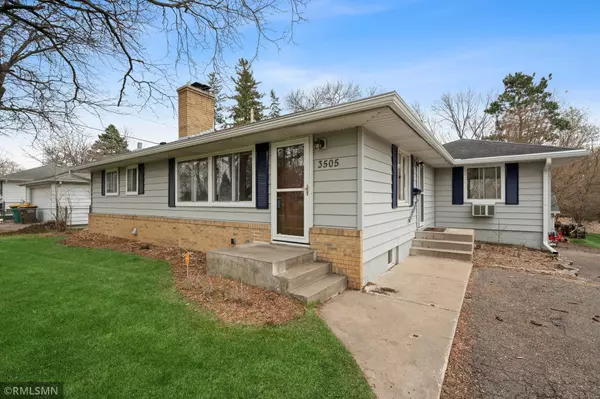$270,000
$245,000
10.2%For more information regarding the value of a property, please contact us for a free consultation.
3 Beds
2 Baths
1,973 SqFt
SOLD DATE : 05/28/2021
Key Details
Sold Price $270,000
Property Type Single Family Home
Sub Type Single Family Residence
Listing Status Sold
Purchase Type For Sale
Square Footage 1,973 sqft
Price per Sqft $136
Subdivision Pearsons Northport 1St Add
MLS Listing ID 5737875
Sold Date 05/28/21
Bedrooms 3
Full Baths 1
Half Baths 1
Year Built 1955
Annual Tax Amount $3,059
Tax Year 2021
Contingent None
Lot Size 0.270 Acres
Acres 0.27
Lot Dimensions 75x150
Property Description
From the maintenance free exterior, this beautiful rambler has many great features that make it stand out from the rest. Entering the main level, you are greeted with a large living room, a fireplace, 3 bedrooms & kitchen with new stove (2020). Continuing through the home, you will cross the threshold into the great room. This gorgeous room features handmade hardwood ash floors compete with 3 bowties & hand crafted cherry molding, trim & baseboard. From the great room you can really enjoy those Minnesota springs, summers & falls from the screened in porch that overlooks the patio & scenic backyard. The lower level walkout offers a very large family room, office/non-conforming bedroom, remodeled ½ bath (2021), fireplace, sitting area, lots of storage & laundry with updated washer/dryer. Garage is insulated/heated, wired for 220 & ready for any projects you have planned. Patio out back is hand built with stone pavers & a large stone fireplace that is great for entertaining.
Location
State MN
County Hennepin
Zoning Residential-Single Family
Rooms
Basement Block, Daylight/Lookout Windows, Finished, Full, Storage Space, Walkout
Interior
Heating Forced Air
Cooling Central Air
Fireplaces Number 2
Fireplaces Type Family Room, Living Room, Wood Burning
Fireplace Yes
Appliance Dishwasher, Dryer, Freezer, Gas Water Heater, Microwave, Range, Refrigerator, Washer
Exterior
Garage Attached Garage, Covered, Asphalt, Heated Garage, Insulated Garage, No Int Access to Dwelling, Tuckunder Garage
Garage Spaces 2.0
Fence Partial, Wood
Pool None
Roof Type Age Over 8 Years,Asphalt
Parking Type Attached Garage, Covered, Asphalt, Heated Garage, Insulated Garage, No Int Access to Dwelling, Tuckunder Garage
Building
Lot Description Tree Coverage - Medium
Story One
Foundation 1553
Sewer City Sewer/Connected
Water City Water/Connected
Level or Stories One
Structure Type Aluminum Siding,Brick/Stone,Wood Siding
New Construction false
Schools
School District Robbinsdale
Read Less Info
Want to know what your home might be worth? Contact us for a FREE valuation!

Our team is ready to help you sell your home for the highest possible price ASAP

"My job is to find and attract mastery-based agents to the office, protect the culture, and make sure everyone is happy! "






