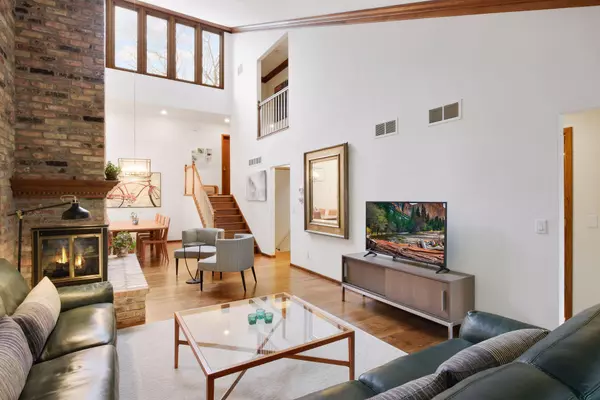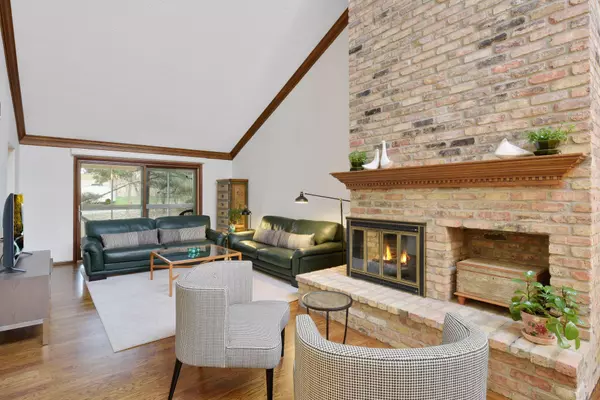$460,000
$455,000
1.1%For more information regarding the value of a property, please contact us for a free consultation.
3 Beds
3 Baths
2,695 SqFt
SOLD DATE : 05/27/2021
Key Details
Sold Price $460,000
Property Type Townhouse
Sub Type Townhouse Side x Side
Listing Status Sold
Purchase Type For Sale
Square Footage 2,695 sqft
Price per Sqft $170
Subdivision Londonderry
MLS Listing ID 5738777
Sold Date 05/27/21
Bedrooms 3
Full Baths 2
Three Quarter Bath 1
HOA Fees $395/mo
Year Built 1972
Annual Tax Amount $3,591
Tax Year 2021
Contingent None
Property Description
Introducing 5700 Tucker Lane in beautiful Edina. Nestled in the coveted Londonderry neighborhood and overlooking Nine Mile Creek, this nicely appointed end-unit townhome boasts three bedrooms and three bathrooms across 2,695 finished square feet. Upon entering, you will be impressed by significant updates throughout. The dramatic floor to ceiling brick fireplace becomes the focal point of the main level. Create culinary perfection in the recently remodeled eat-in kitchen offering soft-close cabinets, quartz countertops, and Bosch stainless-steel appliances. Retreat to the upper level owner's suite featuring a sitting area, newly remodeled full bath, and plush new carpet. The lower level highlights the family room with wet bar, wood-burning fireplace, third bedroom, three-quarter bathroom, and laundry room. Explore Nine Mile Creek Regional Trail just steps from your back door. Welcome home!
Location
State MN
County Hennepin
Zoning Residential-Single Family
Rooms
Basement Daylight/Lookout Windows, Finished
Dining Room Eat In Kitchen, Separate/Formal Dining Room
Interior
Heating Forced Air
Cooling Central Air
Fireplaces Number 2
Fireplaces Type Brick, Family Room, Gas, Living Room, Wood Burning
Fireplace Yes
Appliance Dishwasher, Disposal, Dryer, Microwave, Range, Refrigerator, Washer, Water Softener Owned
Exterior
Parking Features Attached Garage, Asphalt, Garage Door Opener
Garage Spaces 2.0
Roof Type Age 8 Years or Less,Asphalt
Building
Story Three Level Split
Foundation 1110
Sewer City Sewer/Connected
Water City Water/Connected
Level or Stories Three Level Split
Structure Type Brick/Stone,Wood Siding
New Construction false
Schools
School District Hopkins
Others
HOA Fee Include Cable TV,Internet,Professional Mgmt,Trash,Lawn Care
Restrictions Architecture Committee,Pets - Cats Allowed,Pets - Dogs Allowed,Pets - Number Limit,Rental Restrictions May Apply
Read Less Info
Want to know what your home might be worth? Contact us for a FREE valuation!
Our team is ready to help you sell your home for the highest possible price ASAP
"My job is to find and attract mastery-based agents to the office, protect the culture, and make sure everyone is happy! "







