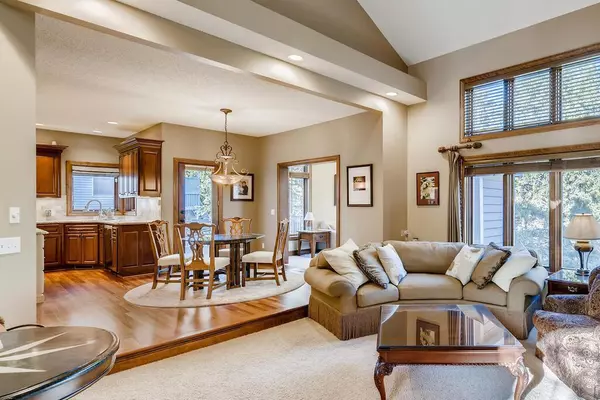$734,000
$749,900
2.1%For more information regarding the value of a property, please contact us for a free consultation.
4 Beds
4 Baths
3,961 SqFt
SOLD DATE : 07/16/2021
Key Details
Sold Price $734,000
Property Type Single Family Home
Sub Type Single Family Residence
Listing Status Sold
Purchase Type For Sale
Square Footage 3,961 sqft
Price per Sqft $185
Subdivision The Oaks Of Bridgewater 1St Ad
MLS Listing ID 5740710
Sold Date 07/16/21
Bedrooms 4
Full Baths 2
Half Baths 1
Three Quarter Bath 1
HOA Fees $14/ann
Year Built 1993
Annual Tax Amount $5,870
Tax Year 2020
Contingent None
Lot Size 0.290 Acres
Acres 0.29
Lot Dimensions 90x140
Property Description
Exceptional 2-story situated on a beautiful lot w/ mature trees. Offering stately curb appeal w/ an interior just as impressive. You will be struck by how bright & warm the living spaces feels along w/ ease of flow, ideal for entertaining. The remodeled kitchen offers a large center island w/ open concept to the formal & informal dining rooms, charming sunroom, large tiered deck, as well as the grand family/great room w/ stone fireplace & cherry built-ins. Retreat to the dreamy Master Suite featuring a stunningly remodeled bath with heated floors & custom walk-in closet! Two additional bedrooms & full bath complete the upper level. Enjoy more living space in the spacious lower level, w/ in-floor heat, family & game rooms w/ gorgeous wet bar area, additional second office space, 3/4 bath & 4th bedroom. Summer beckons outdoor entertaining & this home is ideal; outdoor features include stone covered patio, firepit, large deck & newly fenced yard. Welcome Home! See supplements!
Location
State MN
County Dakota
Zoning Residential-Single Family
Rooms
Basement Drain Tiled, Finished, Walkout
Dining Room Breakfast Bar, Eat In Kitchen, Informal Dining Room, Separate/Formal Dining Room
Interior
Heating Forced Air
Cooling Central Air
Fireplaces Number 2
Fireplaces Type Two Sided, Family Room, Gas
Fireplace Yes
Appliance Air-To-Air Exchanger, Cooktop, Dishwasher, Disposal, Dryer, Exhaust Fan, Microwave, Refrigerator, Wall Oven, Washer, Water Softener Owned
Exterior
Parking Features Attached Garage
Garage Spaces 3.0
Fence Full, Other
Pool None
Roof Type Age 8 Years or Less
Building
Lot Description Tree Coverage - Light
Story Two
Foundation 1398
Sewer City Sewer/Connected
Water City Water/Connected
Level or Stories Two
Structure Type Brick/Stone,Fiber Cement,Stucco
New Construction false
Schools
School District Rosemount-Apple Valley-Eagan
Others
HOA Fee Include Other
Read Less Info
Want to know what your home might be worth? Contact us for a FREE valuation!

Our team is ready to help you sell your home for the highest possible price ASAP

"My job is to find and attract mastery-based agents to the office, protect the culture, and make sure everyone is happy! "






