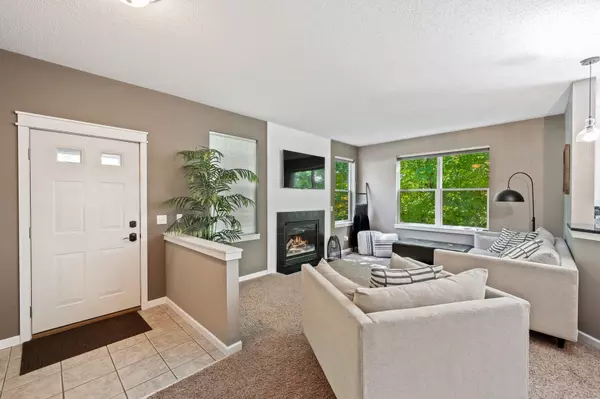$345,500
$325,000
6.3%For more information regarding the value of a property, please contact us for a free consultation.
3 Beds
4 Baths
2,420 SqFt
SOLD DATE : 06/01/2021
Key Details
Sold Price $345,500
Property Type Townhouse
Sub Type Townhouse Side x Side
Listing Status Sold
Purchase Type For Sale
Square Footage 2,420 sqft
Price per Sqft $142
Subdivision The Preserve At Weaver Lake 2N
MLS Listing ID 5741161
Sold Date 06/01/21
Bedrooms 3
Full Baths 2
Half Baths 1
Three Quarter Bath 1
HOA Fees $230/mo
Year Built 1998
Annual Tax Amount $3,157
Tax Year 2020
Contingent None
Lot Dimensions 31x144x56x152
Property Description
This is not your standard townhouse. End Unit * FULL 2 story * with WALKOUT basement! New roof and Siding. Exceptionally cared for and updated Townhome on the edges of Weaver Lake, close to parks, trails, easy access to I94 and West Maple Grove has to offer. Wooded and private back lot with comfortable deck and walkout concrete patio below.
The main level boasts granite kitchen countertops, quality painted white cabinets, new pendant lighting, fireplace with new shiplap wall, new luxury laminate floors, new white trim and doors, updated paint, and large main level office/bedroom option. Huge master bathroom with custom tile throughout, shower with glass walls, double vanity, updated paint, and walk-in closet. The walkout basement comes fully finished, new carpet and paint - including very large/comfortable family room and recess lighting
Location
State MN
County Hennepin
Zoning Residential-Single Family
Rooms
Basement Finished, Full, Sump Pump, Walkout
Dining Room Kitchen/Dining Room
Interior
Heating Forced Air
Cooling Central Air
Fireplaces Number 1
Fireplaces Type Gas, Living Room
Fireplace Yes
Appliance Dishwasher, Disposal, Dryer, Exhaust Fan, Microwave, Range, Refrigerator, Washer, Water Softener Owned
Exterior
Parking Features Attached Garage, Asphalt, Garage Door Opener
Garage Spaces 2.0
Fence None
Pool None
Roof Type Age Over 8 Years,Asphalt
Building
Lot Description Tree Coverage - Medium
Story Two
Foundation 850
Sewer City Sewer/Connected
Water City Water/Connected
Level or Stories Two
Structure Type Brick/Stone,Vinyl Siding
New Construction false
Schools
School District Osseo
Others
HOA Fee Include Maintenance Structure,Hazard Insurance,Lawn Care,Maintenance Grounds,Professional Mgmt,Snow Removal
Restrictions Pets - Cats Allowed,Pets - Dogs Allowed,Pets - Number Limit,Pets - Weight/Height Limit
Read Less Info
Want to know what your home might be worth? Contact us for a FREE valuation!
Our team is ready to help you sell your home for the highest possible price ASAP
"My job is to find and attract mastery-based agents to the office, protect the culture, and make sure everyone is happy! "







