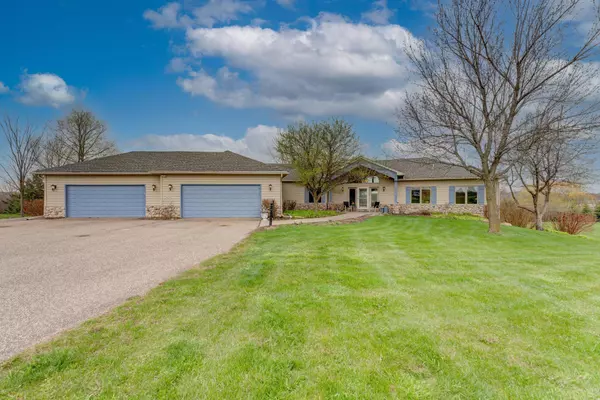$1,032,000
$900,000
14.7%For more information regarding the value of a property, please contact us for a free consultation.
4 Beds
5 Baths
4,529 SqFt
SOLD DATE : 05/28/2021
Key Details
Sold Price $1,032,000
Property Type Single Family Home
Sub Type Single Family Residence
Listing Status Sold
Purchase Type For Sale
Square Footage 4,529 sqft
Price per Sqft $227
Subdivision Halstead Ridge
MLS Listing ID 5744523
Sold Date 05/28/21
Bedrooms 4
Full Baths 2
Half Baths 2
Three Quarter Bath 1
Year Built 1999
Annual Tax Amount $10,424
Tax Year 2021
Contingent None
Lot Size 10.000 Acres
Acres 10.0
Lot Dimensions 225x128x1126x435x1181
Property Description
Welcome home! Former builder's home, well built. This WO rambler is on a spectacular 10 acre setting. Light, open floor plan w/beautiful, wide-plank wood floors & gourmet kitchen. Soaring vaulted main floor w/amazing views as you step into the home. Huge owner's retreat - jetted tub, separate shower w/5 water points, Lake Mtka views from owner's private deck. Owner's suite at one end of the home, add'l BRs at the other end of the home. Geothermal heating/cooling & solar panels mean utilities costs are almost zero! Porch has custom plex panels to extend the season & keep winter snow out. LL has full en-suite BR, media room, wet bar, game & billiards area & in-floor heating throughout. Enjoy the beauty this home brings year round on your 3 decks, 2 patios or around the fire pit. This isn't just a home, it is a lifestyle. Are you ready to relax, enjoy & entertain w/space for everyone? Then welcome to your new home!
Location
State MN
County Hennepin
Zoning Residential-Single Family
Body of Water Minnetonka
Rooms
Basement Daylight/Lookout Windows, Drain Tiled, Egress Window(s), Finished, Full, Concrete, Walkout
Dining Room Breakfast Area, Eat In Kitchen, Living/Dining Room
Interior
Heating Forced Air, Geothermal, Radiant Floor
Cooling Central Air, Geothermal
Fireplace No
Appliance Air-To-Air Exchanger, Cooktop, Dishwasher, Disposal, Dryer, Electric Water Heater, Exhaust Fan, Water Filtration System, Iron Filter, Microwave, Refrigerator, Wall Oven, Washer
Exterior
Garage Attached Garage, Asphalt, Electric, Floor Drain, Garage Door Opener, Insulated Garage, Other
Garage Spaces 4.0
Fence None
Pool None
Waterfront false
Waterfront Description Lake View
Roof Type Age 8 Years or Less,Asphalt,Pitched
Road Frontage Yes
Parking Type Attached Garage, Asphalt, Electric, Floor Drain, Garage Door Opener, Insulated Garage, Other
Building
Lot Description Corner Lot, Irregular Lot, Tree Coverage - Medium, Underground Utilities
Story One
Foundation 2384
Sewer Holding Tank, Mound Septic, Private Sewer, Tank with Drainage Field
Water Artesian, City Water - In Street, Drilled, Private, Well
Level or Stories One
Structure Type Brick/Stone,Wood Siding
New Construction false
Schools
School District Waconia
Read Less Info
Want to know what your home might be worth? Contact us for a FREE valuation!

Our team is ready to help you sell your home for the highest possible price ASAP

"My job is to find and attract mastery-based agents to the office, protect the culture, and make sure everyone is happy! "






